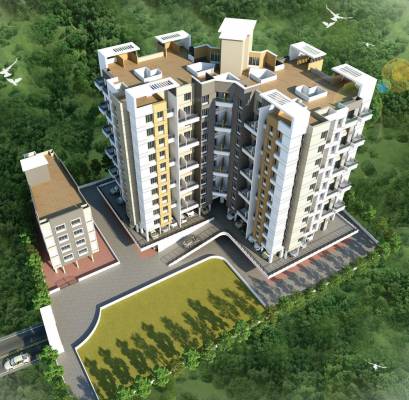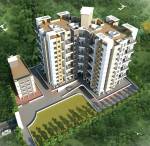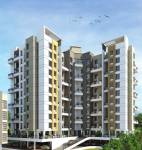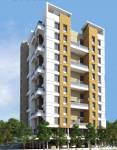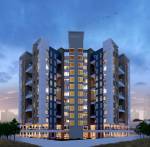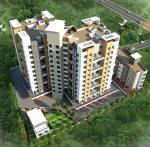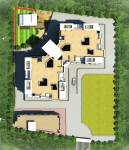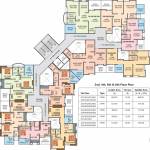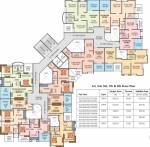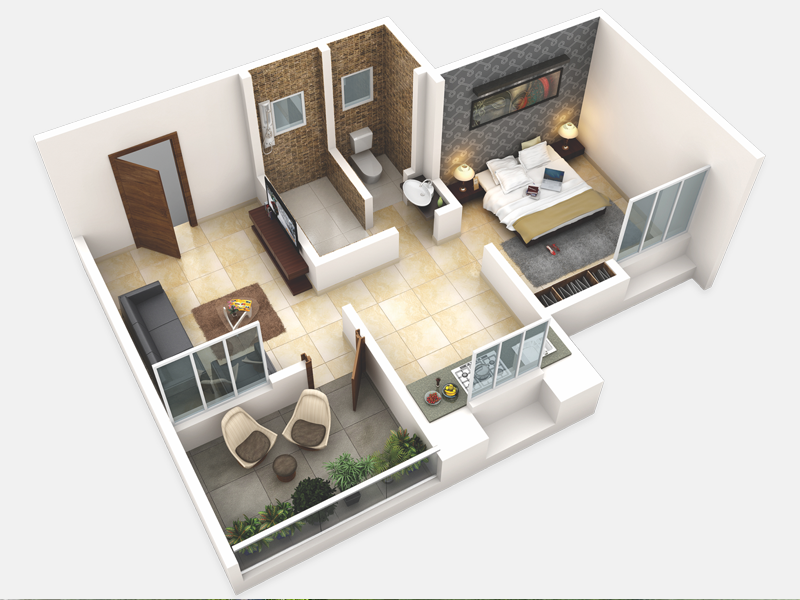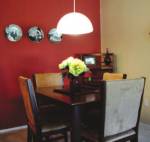
16 Photos
PROJECT RERA ID : P52100002001
Kushal Sagar Vatikaby Ovhal
₹ 37.00 L - ₹ 58.00 L
Builder Price
See inclusions
1, 2 BHK
Apartment
367 - 625 sq ft
Carpet Area
Project Location
Dhayari, Pune
Overview
- Nov'25Possession Start Date
- Under ConstructionStatus
- 109Total Launched apartments
- Apr'16Launch Date
- NewAvailability
Salient Features
- Landscaped gardens, swimming pool, olympic size swimming pool, tree plantation, rainwater harvesting to impart quality lifestyle
- The project offers apartment with perfect combination of contemporary architecture and features to provide comfortable living
- The site is in close proximity to various civic utilities
- Designed by walhekar and associates architects
- Amenities like power backup, rain water harvesting
More about Kushal Sagar Vatika
Ambar Arohi is a residential property located at Dhayari in Pune. Launched by Ovhal, it offers 1 and 2 BHK apartments to buyers. These are available only from the developer. This project is equipped with amenities like a children’s play area, a club house, a rainwater harvesting system, an intercom facility, a 24x7 security system, a power backup provision, an indoor games facility, a car parking area, an elevator and a fire fighting system. Situated near the Katraj-Dehu Road ...read more
Approved for Home loans from following banks
![HDFC (5244) HDFC (5244)]()
![Axis Bank Axis Bank]()
![PNB Housing PNB Housing]()
![Indiabulls Indiabulls]()
![Citibank Citibank]()
![DHFL DHFL]()
![L&T Housing (DSA_LOSOT) L&T Housing (DSA_LOSOT)]()
![IIFL IIFL]()
- + 3 more banksshow less
Kushal Sagar Vatika Floor Plans
- 1 BHK
- 2 BHK
| Floor Plan | Carpet Area | Builder Price |
|---|---|---|
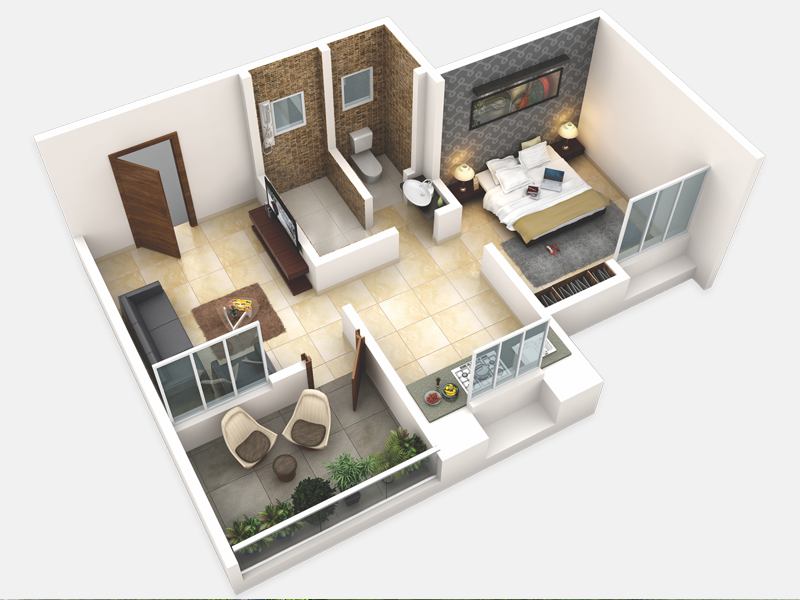 | 367 sq ft (1BHK+1T) | ₹ 37.00 L |
Report Error
Our Picks
- PriceConfigurationPossession
- Current Project
![ambar-arohi Images for Elevation of Ovhal Ambar Arohi Images for Elevation of Ovhal Ambar Arohi]() Kushal Sagar Vatikaby OvhalDhayari, Pune₹ 37.00 L - ₹ 58.00 L1,2 BHK Apartment367 - 625 sq ftNov '25
Kushal Sagar Vatikaby OvhalDhayari, Pune₹ 37.00 L - ₹ 58.00 L1,2 BHK Apartment367 - 625 sq ftNov '25 - Recommended
![Images for Project Images for Project]() Mrugavarsha Phase Iby Majestique LandmarksDhayari, Pune₹ 45.00 L - ₹ 45.00 L1,2 BHK Apartment368 - 548 sq ftMay '25
Mrugavarsha Phase Iby Majestique LandmarksDhayari, Pune₹ 45.00 L - ₹ 45.00 L1,2 BHK Apartment368 - 548 sq ftMay '25 - Recommended
![park-view-phase-1-building-a1-a2 Images for Elevation of Mantra Park View Phase 1 Building A1 A2 Images for Elevation of Mantra Park View Phase 1 Building A1 A2]() Park View Phase 1 Building A1 A2by Mantra PropertiesDhayari, Pune₹ 45.00 L - ₹ 45.00 L1,2,3 BHK Apartment319 - 680 sq ftNov '19
Park View Phase 1 Building A1 A2by Mantra PropertiesDhayari, Pune₹ 45.00 L - ₹ 45.00 L1,2,3 BHK Apartment319 - 680 sq ftNov '19
Kushal Sagar Vatika Amenities
- Children's play area
- Club House
- Rain Water Harvesting
- Intercom
- 24 X 7 Security
- Power Backup
- Indoor Games
- Lift Available
Kushal Sagar Vatika Specifications
Doors
Main:
Decorative Main Door
Internal:
Water Proof Flush Doors
Flooring
Master Bedroom:
Vitrified Tiles
Toilets:
Anti Skid Tiles
Living/Dining:
Vitrified tiles
Kitchen:
Vitrified Tiles
Other Bedroom:
Vitrified tiles
Gallery
Kushal Sagar VatikaElevation
Kushal Sagar VatikaAmenities
Kushal Sagar VatikaFloor Plans
Kushal Sagar VatikaNeighbourhood
Kushal Sagar VatikaOthers

Contact NRI Helpdesk on
Whatsapp(Chat Only)
Whatsapp(Chat Only)
+91-96939-69347

Contact Helpdesk on
Whatsapp(Chat Only)
Whatsapp(Chat Only)
+91-96939-69347
About Ovhal

- 84
Years of Experience - 1
Total Projects - 1
Ongoing Projects - RERA ID
Ovhal Group is a part of business family enterprise with over 5 decades of rich experience. Established in 1940's the Group currently is diversified in various activities fields such as Agriculture Input Products, Dairy (Milk Processing), Education, Farming and Construction.Pioneered by visionary of Late Shri. Kashinath Ovhal in mid 1940's, the mantle was carried forward by his sons; the Group is currently spear headed by the next generation.We have started our journey in field of construction w... read more
Similar Projects
- PT ASSIST
![Images for Project Images for Project]() Majestique Mrugavarsha Phase Iby Majestique LandmarksDhayari, Pune₹ 38.25 L
Majestique Mrugavarsha Phase Iby Majestique LandmarksDhayari, Pune₹ 38.25 L - PT ASSIST
![park-view-phase-1-building-a1-a2 Images for Elevation of Mantra Park View Phase 1 Building A1 A2 park-view-phase-1-building-a1-a2 Images for Elevation of Mantra Park View Phase 1 Building A1 A2]() Mantra Park View Phase 1 Building A1 A2by Mantra PropertiesDhayari, PunePrice on request
Mantra Park View Phase 1 Building A1 A2by Mantra PropertiesDhayari, PunePrice on request - PT ASSIST
![Project Image Project Image]() Nanded Dhanashree At Nanded Cityby Nanded City DevelopmentDhayari, PunePrice on request
Nanded Dhanashree At Nanded Cityby Nanded City DevelopmentDhayari, PunePrice on request - PT ASSIST
![Images for Project Images for Project]() Nanded Bageshreeby Nanded City DevelopmentDhayari, Pune₹ 63.62 L - ₹ 63.94 L
Nanded Bageshreeby Nanded City DevelopmentDhayari, Pune₹ 63.62 L - ₹ 63.94 L - PT ASSIST
![jeeva Elevation jeeva Elevation]() Kohinoor Jeevaby Kohinoor Group Construction And Real EstateBibwewadi, PunePrice on request
Kohinoor Jeevaby Kohinoor Group Construction And Real EstateBibwewadi, PunePrice on request
Discuss about Kushal Sagar Vatika
comment
Disclaimer
PropTiger.com is not marketing this real estate project (“Project”) and is not acting on behalf of the developer of this Project. The Project has been displayed for information purposes only. The information displayed here is not provided by the developer and hence shall not be construed as an offer for sale or an advertisement for sale by PropTiger.com or by the developer.
The information and data published herein with respect to this Project are collected from publicly available sources. PropTiger.com does not validate or confirm the veracity of the information or guarantee its authenticity or the compliance of the Project with applicable law in particular the Real Estate (Regulation and Development) Act, 2016 (“Act”). Read Disclaimer
The information and data published herein with respect to this Project are collected from publicly available sources. PropTiger.com does not validate or confirm the veracity of the information or guarantee its authenticity or the compliance of the Project with applicable law in particular the Real Estate (Regulation and Development) Act, 2016 (“Act”). Read Disclaimer









