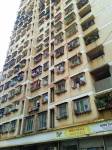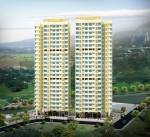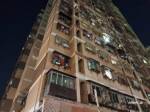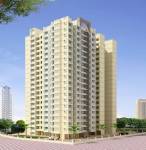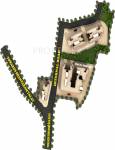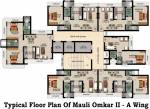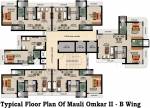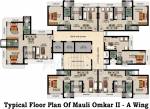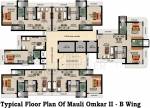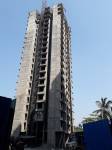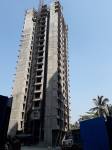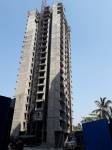
26 Photos
PROJECT RERA ID : P51800001198
Mauli Omkar

₹ 77.27 L - ₹ 1.43 Cr
Builder Price
See inclusions
1, 2 BHK
Apartment
354 - 571 sq ft
Carpet Area
Project Location
Malad East, Mumbai
Overview
- Dec'22Possession Start Date
- CompletedStatus
- 1 AcresTotal Area
- 298Total Launched apartments
- May'13Launch Date
- New and ResaleAvailability
Salient Features
- Near to Pathanwadi Metro Station
- Near to Goregaon-Mulund link Road
- Near to Dindoshi Bus Depot
- S.K. Patil Mahanagarpalika General Hospital (0.3 Km) Away
- Veena Children Hospital (1.0 Km) Away
More about Mauli Omkar
Omkar by Mauli Sai, located in Malad East, Mumbai, offers 1 & 2BHK apartments. Situated 34 kilometers north of Mumbai, Malad is a well-developed suburb divided into two parts – Malad East and Malad West. Malad East boasts of smooth connectivity to the prime locations of Mumbai through road, rail and air. The Malad Railway Station is just 2.8 kilometers away while he Chhatrapati Shivaji International Airport is 11 minutes drive from this area. It is rich in social infrastructure that co...read more
Approved for Home loans from following banks
![HDFC (5244) HDFC (5244)]()
![Axis Bank Axis Bank]()
![PNB Housing PNB Housing]()
![Indiabulls Indiabulls]()
![Citibank Citibank]()
![DHFL DHFL]()
![L&T Housing (DSA_LOSOT) L&T Housing (DSA_LOSOT)]()
![IIFL IIFL]()
- + 3 more banksshow less
Mauli Omkar Floor Plans
- 1 BHK
- 2 BHK
| Floor Plan | Carpet Area | Agreement Price |
|---|---|---|
354 sq ft (1BHK+1T) | ₹ 77.27 L | |
358 sq ft (1BHK+1T) | ₹ 78.05 L | |
365 sq ft (1BHK+1T) | ₹ 79.62 L | |
368 sq ft (1BHK+1T) | ₹ 80.42 L | |
380 sq ft (1BHK+1T) | ₹ 82.98 L | |
391 sq ft (1BHK+1T) | ₹ 85.33 L | |
392 sq ft (1BHK+1T) | ₹ 85.59 L | |
 | 394 sq ft (1BHK+1T) | ₹ 99.00 L |
394 sq ft (1BHK+1T) | ₹ 86.04 L | |
 | 415 sq ft (1BHK+1T) | ₹ 1.05 Cr |
7 more size(s)less size(s)
Report Error
Our Picks
- PriceConfigurationPossession
- Current Project
![omkar Elevation Elevation]() Mauli Omkarby Mauli Sai DevelopersMalad East, Mumbai₹ 77.27 L - ₹ 1.43 Cr1,2 BHK Apartment354 - 571 sq ftDec '22
Mauli Omkarby Mauli Sai DevelopersMalad East, Mumbai₹ 77.27 L - ₹ 1.43 Cr1,2 BHK Apartment354 - 571 sq ftDec '22 - Recommended
![aarambh-phase-iii-by-group-satellite Elevation Elevation]() Aarambh Avyaanby Satellite GroupMalad East, Mumbai₹ 50.00 L - ₹ 65.04 L1 BHK Apartment251 - 305 sq ftAug '27
Aarambh Avyaanby Satellite GroupMalad East, Mumbai₹ 50.00 L - ₹ 65.04 L1 BHK Apartment251 - 305 sq ftAug '27 - Recommended
![shree-satyam Elevation Elevation]() Shree Satyam Phase 1by JE And VEEMalad East, Mumbai₹ 86.91 L - ₹ 1.94 Cr1,2 BHK Apartment312 - 652 sq ftNov '25
Shree Satyam Phase 1by JE And VEEMalad East, Mumbai₹ 86.91 L - ₹ 1.94 Cr1,2 BHK Apartment312 - 652 sq ftNov '25
Mauli Omkar Amenities
- Gymnasium
- Swimming_Pool
- Children's_play_area
- Club_House
- Lift(s)
- Full_Power_Backup
- Car_Parking
- Intercom
Mauli Omkar Specifications
Doors
Internal:
Flush Shutters
Flooring
Balcony:
Anti Skid Tiles
Toilets:
Anti Skid Tiles
Living/Dining:
Vitrified Tiles
Master Bedroom:
Vitrified Tiles
Other Bedroom:
Vitrified Tiles
Kitchen:
Vitrified Tiles
Gallery
Mauli OmkarElevation
Mauli OmkarVideos
Mauli OmkarAmenities
Mauli OmkarFloor Plans
Mauli OmkarNeighbourhood
Mauli OmkarConstruction Updates
Mauli OmkarOthers

Contact NRI Helpdesk on
Whatsapp(Chat Only)
Whatsapp(Chat Only)
+91-96939-69347

Contact Helpdesk on
Whatsapp(Chat Only)
Whatsapp(Chat Only)
+91-96939-69347
About Mauli Sai Developers

- 25
Years of Experience - 9
Total Projects - 1
Ongoing Projects - RERA ID
Established in the year 2000 by Mr. Sunil Bhandarkar, Mauli Sai Developers is a distinguished real estate company based in Mumbai. Mauli Sai Developers ventures into residential and retail properties. Top Mauli Sai Developers Projects: Mauli Classics in Malad East, Mumbai comprising 66 units of 1 BHK and 2 BHK apartments with unit sizes ranging from 674 sq.ft to 1,090 sq.ft. Chhaya in Malad East, Mumbai comprising 2 BHK and 3 BHK apartments. Prasad in Malad West, Mumbai comprising 1 BHK apartme... read more
Similar Projects
- PT ASSIST
![aarambh-phase-iii-by-group-satellite Elevation aarambh-phase-iii-by-group-satellite Elevation]() Aarambh Avyaanby Satellite GroupMalad East, Mumbai₹ 42.50 L - ₹ 51.64 L
Aarambh Avyaanby Satellite GroupMalad East, Mumbai₹ 42.50 L - ₹ 51.64 L - PT ASSIST
![shree-satyam Elevation shree-satyam Elevation]() Shree Satyam Phase 1by JE And VEEMalad East, Mumbai₹ 74.88 L - ₹ 1.70 Cr
Shree Satyam Phase 1by JE And VEEMalad East, Mumbai₹ 74.88 L - ₹ 1.70 Cr - PT ASSIST
![shree-satyam-ii Elevation shree-satyam-ii Elevation]() JE Shree Satyam IIby JE And VEEMalad East, Mumbai₹ 76.44 L - ₹ 1.31 Cr
JE Shree Satyam IIby JE And VEEMalad East, Mumbai₹ 76.44 L - ₹ 1.31 Cr - PT ASSIST
![je-and-vee-shree-satyam Elevation je-and-vee-shree-satyam Elevation]() JE And VEE Shree Satyamby JE And VEEMalad East, Mumbai₹ 93.16 L - ₹ 1.83 Cr
JE And VEE Shree Satyamby JE And VEEMalad East, Mumbai₹ 93.16 L - ₹ 1.83 Cr - PT ASSIST
![Project Image Project Image]() Oberoi Esquireby OberoiGoregaon East, Mumbai₹ 7.16 Cr - ₹ 17.40 Cr
Oberoi Esquireby OberoiGoregaon East, Mumbai₹ 7.16 Cr - ₹ 17.40 Cr
Discuss about Mauli Omkar
comment
Disclaimer
PropTiger.com is not marketing this real estate project (“Project”) and is not acting on behalf of the developer of this Project. The Project has been displayed for information purposes only. The information displayed here is not provided by the developer and hence shall not be construed as an offer for sale or an advertisement for sale by PropTiger.com or by the developer.
The information and data published herein with respect to this Project are collected from publicly available sources. PropTiger.com does not validate or confirm the veracity of the information or guarantee its authenticity or the compliance of the Project with applicable law in particular the Real Estate (Regulation and Development) Act, 2016 (“Act”). Read Disclaimer
The information and data published herein with respect to this Project are collected from publicly available sources. PropTiger.com does not validate or confirm the veracity of the information or guarantee its authenticity or the compliance of the Project with applicable law in particular the Real Estate (Regulation and Development) Act, 2016 (“Act”). Read Disclaimer












