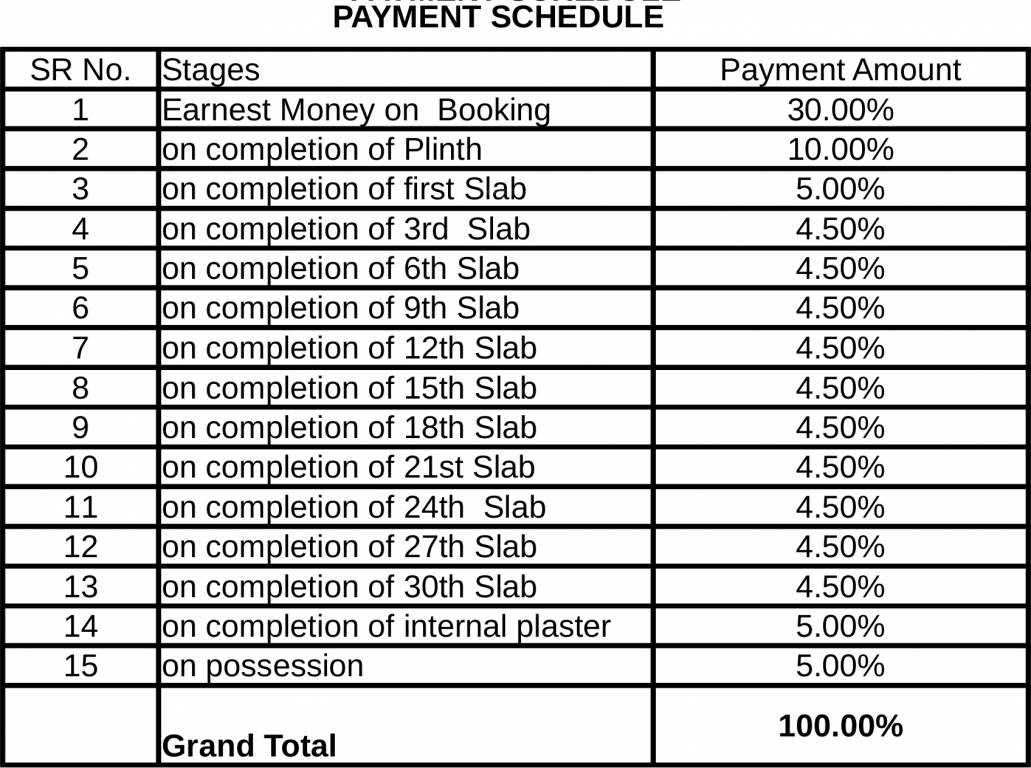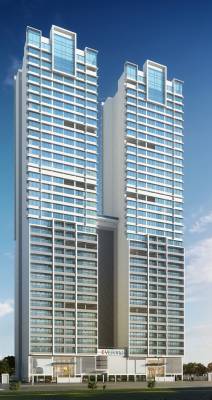
22 Photos
PROJECT RERA ID : P51800003040
Sahyog Homes Veronaby Sahyog Homes
₹ 2.10 Cr
Builder Price
See inclusions
2 BHK
Apartment
843 sq ft
Carpet Area
Project Location
Jogeshwari West, Mumbai
Overview
- Nov'24Possession Start Date
- Under ConstructionStatus
- 2 AcresTotal Area
- 290Total Launched apartments
- Feb'12Launch Date
- New and ResaleAvailability
Salient Features
- Theu00a0projectu00a0offersu00a0apartmentu00a0withu00a0perfectu00a0combinationu00a0ofu00a0contemporaryu00a0architectureu00a0andu00a0featuresu00a0tou00a0provideu00a0comfortableu00a0living
- Theu00a0siteu00a0isu00a0inu00a0closeu00a0proximityu00a0tou00a0variousu00a0civicu00a0utilities
- Landscape garden
More about Sahyog Homes Verona
Sahyog Verona is a housing society in the western suburb of Jogeshwari East in Mumbai. The community has 2BHK flats on offer which are under construction. The total units available for sale are 272, each one measuring between 1200 and 1280 sq. ft. The flats are available via the builders solely. They have been priced from Rs 1.5 to 1.6 crores. Numerous amenities are offered within the complex, which include swimming pool, gymnasium, intercom services, rainwater harvesting and kidsplay area. Sahy...read more
Approved for Home loans from following banks
![HDFC (5244) HDFC (5244)]()
![Axis Bank Axis Bank]()
![PNB Housing PNB Housing]()
![Indiabulls Indiabulls]()
![Citibank Citibank]()
![DHFL DHFL]()
![L&T Housing (DSA_LOSOT) L&T Housing (DSA_LOSOT)]()
![IIFL IIFL]()
- + 3 more banksshow less
Sahyog Homes Verona Floor Plans
- 2 BHK
| Carpet Area | Agreement Price |
|---|---|
843 sq ft (2BHK+2T) | ₹ 2.10 Cr |
Report Error
Our Picks
- PriceConfigurationPossession
- Current Project
![Images for Elevation of Verona Images for Elevation of Verona]() Sahyog Homes Veronaby Sahyog HomesJogeshwari West, Mumbai₹ 2.10 Cr - ₹ 2.10 Cr2 BHK Apartment843 sq ftNov '24
Sahyog Homes Veronaby Sahyog HomesJogeshwari West, Mumbai₹ 2.10 Cr - ₹ 2.10 Cr2 BHK Apartment843 sq ftNov '24 - Recommended
![antalya Elevation Elevation]() Alayaby Paradigm Realty Group Of CompaniesJogeshwari West, Mumbai₹ 84.00 L - ₹ 2.50 Cr1,2 BHK Apartment350 - 791 sq ftNov '36
Alayaby Paradigm Realty Group Of CompaniesJogeshwari West, Mumbai₹ 84.00 L - ₹ 2.50 Cr1,2 BHK Apartment350 - 791 sq ftNov '36 - Recommended
![zaiden Elevation Elevation]() Zaidenby Roswalt RealtyJogeshwari West, Mumbai₹ 1.16 Cr - ₹ 2.78 Cr1,2,3 BHK Apartment401 - 960 sq ftDec '28
Zaidenby Roswalt RealtyJogeshwari West, Mumbai₹ 1.16 Cr - ₹ 2.78 Cr1,2,3 BHK Apartment401 - 960 sq ftDec '28
Sahyog Homes Verona Amenities
- Gymnasium
- Swimming Pool
- Children's play area
- Club House
- Rain Water Harvesting
- Intercom
- 24 X 7 Security
- Power Backup
Sahyog Homes Verona Specifications
Flooring
Master Bedroom:
RAK/Laminated Wooden Flooring
Other Bedroom:
RAK/Laminated Wooden Flooring
Living/Dining:
Imported Marble
Fittings
Kitchen:
Provision for Installation of Geyser
Toilets:
Branded CP Fittings and Sanitary Ware
Gallery
Sahyog Homes VeronaElevation
Sahyog Homes VeronaAmenities
Sahyog Homes VeronaNeighbourhood
Sahyog Homes VeronaConstruction Updates
Sahyog Homes VeronaOthers
Payment Plans


Contact NRI Helpdesk on
Whatsapp(Chat Only)
Whatsapp(Chat Only)
+91-96939-69347

Contact Helpdesk on
Whatsapp(Chat Only)
Whatsapp(Chat Only)
+91-96939-69347
About Sahyog Homes
Sahyog Homes
- 2
Total Projects - 1
Ongoing Projects - RERA ID
Similar Projects
- PT ASSIST
![antalya Elevation antalya Elevation]() Paradigm Alayaby Paradigm Realty Group Of CompaniesJogeshwari West, Mumbai₹ 84.00 L - ₹ 2.50 Cr
Paradigm Alayaby Paradigm Realty Group Of CompaniesJogeshwari West, Mumbai₹ 84.00 L - ₹ 2.50 Cr - PT ASSIST
![zaiden Elevation zaiden Elevation]() Roswalt Zaidenby Roswalt RealtyJogeshwari West, Mumbai₹ 1.16 Cr - ₹ 2.78 Cr
Roswalt Zaidenby Roswalt RealtyJogeshwari West, Mumbai₹ 1.16 Cr - ₹ 2.78 Cr - PT ASSIST
![Images for Elevation of Sunteck City Avenue 1 Images for Elevation of Sunteck City Avenue 1]() Sunteck City Avenue 1by Sunteck RealtyGoregaon West, Mumbai₹ 2.75 Cr - ₹ 3.22 Cr
Sunteck City Avenue 1by Sunteck RealtyGoregaon West, Mumbai₹ 2.75 Cr - ₹ 3.22 Cr - PT ASSIST
![tripolis-phase-ii Elevation tripolis-phase-ii Elevation]() Ekta Tripolis Phase IIby Ekta WorldGoregaon West, Mumbai₹ 1.75 Cr - ₹ 3.81 Cr
Ekta Tripolis Phase IIby Ekta WorldGoregaon West, Mumbai₹ 1.75 Cr - ₹ 3.81 Cr - PT ASSIST
![tripolis Images for Elevation of Ekta World Tripolis tripolis Images for Elevation of Ekta World Tripolis]() Ekta Tripolisby Ekta WorldGoregaon West, Mumbai₹ 3.28 Cr - ₹ 4.89 Cr
Ekta Tripolisby Ekta WorldGoregaon West, Mumbai₹ 3.28 Cr - ₹ 4.89 Cr
Discuss about Sahyog Homes Verona
comment
Disclaimer
PropTiger.com is not marketing this real estate project (“Project”) and is not acting on behalf of the developer of this Project. The Project has been displayed for information purposes only. The information displayed here is not provided by the developer and hence shall not be construed as an offer for sale or an advertisement for sale by PropTiger.com or by the developer.
The information and data published herein with respect to this Project are collected from publicly available sources. PropTiger.com does not validate or confirm the veracity of the information or guarantee its authenticity or the compliance of the Project with applicable law in particular the Real Estate (Regulation and Development) Act, 2016 (“Act”). Read Disclaimer
The information and data published herein with respect to this Project are collected from publicly available sources. PropTiger.com does not validate or confirm the veracity of the information or guarantee its authenticity or the compliance of the Project with applicable law in particular the Real Estate (Regulation and Development) Act, 2016 (“Act”). Read Disclaimer








































