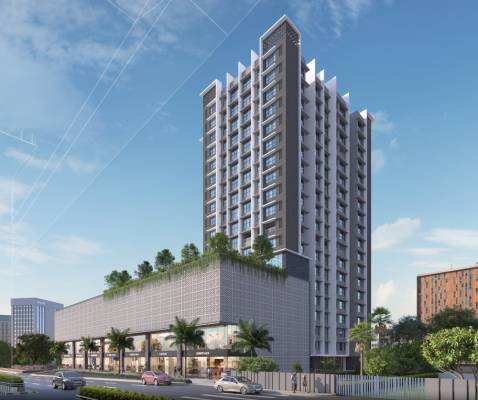
28 Photos
PROJECT RERA ID : P51800008658
Shubham Trident Sundew Sunrise And Sunglow
₹ 1.76 Cr - ₹ 4.13 Cr
Builder Price
See inclusions
2, 4 BHK
Apartment
550 - 1,290 sq ft
Carpet Area
Project Location
Chembur, Mumbai
Overview
- Nov'24Possession Start Date
- Under ConstructionStatus
- 18Total Launched apartments
- Oct'17Launch Date
- New and ResaleAvailability
Salient Features
- Theu00a0projectu00a0offersu00a0apartmentu00a0withu00a0perfectu00a0combinationu00a0ofu00a0contemporaryu00a0architectureu00a0andu00a0featuresu00a0tou00a0provideu00a0comfortableu00a0living
- Theu00a0siteu00a0isu00a0inu00a0closeu00a0proximityu00a0tou00a0variousu00a0civicu00a0utilities
- Landscape garden, Children play area
More about Shubham Trident Sundew Sunrise And Sunglow
Chembur in Mumbai has ready to move in project of premium apartments by the Shubham Group Mumbai Trident Apartment Company. The neighbourhood is well settled with high school, bank, primary school, play school, ATM, hospital, office complex, play school, bus stand, and restaurant etc., facilities near at hand. Other amenities that this project offers are a community with gates, a nice landscape, well-maintained sewage lines, a gym, rain water harvesting system, security service, a jogging track,...read more
Approved for Home loans from following banks
Shubham Trident Sundew Sunrise And Sunglow Floor Plans
- 2 BHK
- 4 BHK
Report Error
Our Picks
- PriceConfigurationPossession
- Current Project
![trident-sundew-sunrise-and-sunglow Images for Elevation of Shubham Trident Sundew Sunrise And Sunglow Images for Elevation of Shubham Trident Sundew Sunrise And Sunglow]() Shubham Trident Sundew Sunrise And Sunglowby Shubham Group MumbaiChembur, Mumbai₹ 1.76 Cr - ₹ 4.13 Cr2,4 BHK Apartment550 - 1,290 sq ftNov '24
Shubham Trident Sundew Sunrise And Sunglowby Shubham Group MumbaiChembur, Mumbai₹ 1.76 Cr - ₹ 4.13 Cr2,4 BHK Apartment550 - 1,290 sq ftNov '24 - Recommended
![rks Elevation Elevation]() RKSby Godrej PropertiesChembur, Mumbai₹ 2.94 Cr - ₹ 14.84 Cr2,3,4,5 BHK Apartment538 - 2,717 sq ftMay '24
RKSby Godrej PropertiesChembur, Mumbai₹ 2.94 Cr - ₹ 14.84 Cr2,3,4,5 BHK Apartment538 - 2,717 sq ftMay '24 - Recommended
![dukes-horizon Elevation Elevation]() Dukes Horizonby Wadhwa ResidencyChembur, Mumbai₹ 2.15 Cr - ₹ 4.01 Cr2,3 BHK Apartment537 - 1,000 sq ftMay '26
Dukes Horizonby Wadhwa ResidencyChembur, Mumbai₹ 2.15 Cr - ₹ 4.01 Cr2,3 BHK Apartment537 - 1,000 sq ftMay '26
Shubham Trident Sundew Sunrise And Sunglow Amenities
- Gymnasium
- Intercom
- 24 X 7 Security
- Lift Available
- Children's play area
- Club House
- Rain Water Harvesting
- Power Backup
Shubham Trident Sundew Sunrise And Sunglow Specifications
Doors
Internal:
Teak Wood Frame
Main:
Teak Wood Frame
Flooring
Balcony:
Vitrified Tiles
Master Bedroom:
Vitrified Tiles
Toilets:
Vitrified Tiles
Living/Dining:
Vitrified tiles
Kitchen:
Vitrified Tiles
Other Bedroom:
Vitrified tiles
Gallery
Shubham Trident Sundew Sunrise And SunglowElevation
Shubham Trident Sundew Sunrise And SunglowFloor Plans
Shubham Trident Sundew Sunrise And SunglowNeighbourhood
Shubham Trident Sundew Sunrise And SunglowOthers

Contact NRI Helpdesk on
Whatsapp(Chat Only)
Whatsapp(Chat Only)
+91-96939-69347

Contact Helpdesk on
Whatsapp(Chat Only)
Whatsapp(Chat Only)
+91-96939-69347
About Shubham Group Mumbai

- 10
Total Projects - 1
Ongoing Projects - RERA ID
Similar Projects
- PT ASSIST
![rks Elevation rks Elevation]() Godrej RKSby Godrej PropertiesChembur, Mumbai₹ 2.94 Cr - ₹ 14.84 Cr
Godrej RKSby Godrej PropertiesChembur, Mumbai₹ 2.94 Cr - ₹ 14.84 Cr - PT ASSIST
![dukes-horizon Elevation dukes-horizon Elevation]() Wadhwa Dukes Horizonby Wadhwa ResidencyChembur, Mumbai₹ 2.15 Cr - ₹ 4.01 Cr
Wadhwa Dukes Horizonby Wadhwa ResidencyChembur, Mumbai₹ 2.15 Cr - ₹ 4.01 Cr - PT ASSIST
![seasons-ecuador-cloud Elevation seasons-ecuador-cloud Elevation]() Hubtown Seasons Ecuador Cloudby Hubtown LimitedChembur, MumbaiPrice on request
Hubtown Seasons Ecuador Cloudby Hubtown LimitedChembur, MumbaiPrice on request - PT ASSIST
![seasons-czarnowo Elevation seasons-czarnowo Elevation]() Hubtown Seasons Czarnowoby Hubtown LimitedChembur, Mumbai₹ 1.62 Cr - ₹ 3.34 Cr
Hubtown Seasons Czarnowoby Hubtown LimitedChembur, Mumbai₹ 1.62 Cr - ₹ 3.34 Cr - PT ASSIST
![seasons-parent Elevation seasons-parent Elevation]() Joynest Seasons Parentby Joynest PremisesChembur, Mumbai₹ 2.82 Cr - ₹ 8.15 Cr
Joynest Seasons Parentby Joynest PremisesChembur, Mumbai₹ 2.82 Cr - ₹ 8.15 Cr
Discuss about Shubham Trident Sundew Sunrise And Sunglow
comment
Disclaimer
PropTiger.com is not marketing this real estate project (“Project”) and is not acting on behalf of the developer of this Project. The Project has been displayed for information purposes only. The information displayed here is not provided by the developer and hence shall not be construed as an offer for sale or an advertisement for sale by PropTiger.com or by the developer.
The information and data published herein with respect to this Project are collected from publicly available sources. PropTiger.com does not validate or confirm the veracity of the information or guarantee its authenticity or the compliance of the Project with applicable law in particular the Real Estate (Regulation and Development) Act, 2016 (“Act”). Read Disclaimer
The information and data published herein with respect to this Project are collected from publicly available sources. PropTiger.com does not validate or confirm the veracity of the information or guarantee its authenticity or the compliance of the Project with applicable law in particular the Real Estate (Regulation and Development) Act, 2016 (“Act”). Read Disclaimer











































