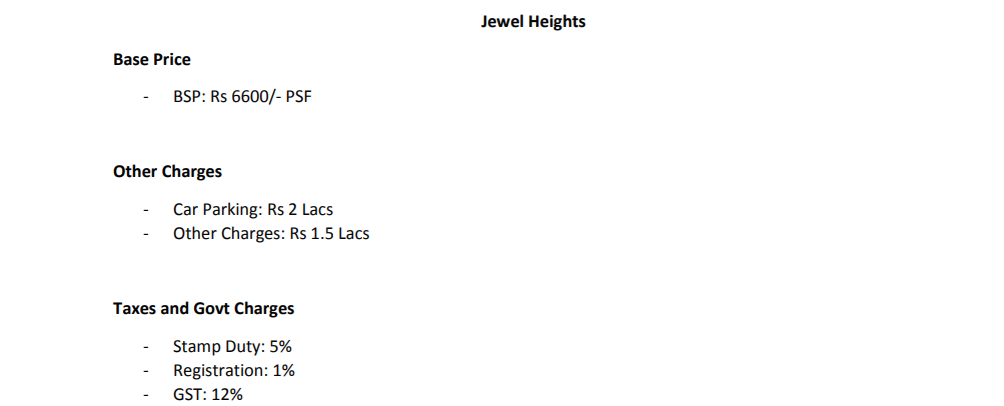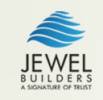
21 Photos
PROJECT RERA ID : P51700016400
Jewel Heights

₹ 23.79 L - ₹ 38.79 L
Builder Price
See inclusions
1, 2 BHK
Apartment
316 - 566 sq ft
Carpet Area
Project Location
Badlapur West, Mumbai
Overview
- Nov'21Possession Start Date
- CompletedStatus
- 2 AcresTotal Area
- 268Total Launched apartments
- May'18Launch Date
- New and ResaleAvailability
Salient Features
- 3 open side properties
- Peaceful surroundings
- The project is spread over a total area of 1.55 acres of land
- Jewel heights has a total of 4 towers
- The construction is of 13 floors
More about Jewel Heights
.
Jewel Heights Floor Plans
- 1 BHK
- 2 BHK
| Floor Plan | Carpet Area | Agreement Price |
|---|---|---|
316 sq ft (1BHK+1T) | ₹ 23.79 L | |
321 sq ft (1BHK+1T) | ₹ 24.16 L | |
322 sq ft (1BHK+1T) | ₹ 24.24 L | |
323 sq ft (1BHK+1T) | ₹ 24.32 L | |
327 sq ft (1BHK+1T) | ₹ 24.62 L | |
332 sq ft (1BHK+1T) | ₹ 24.99 L | |
332 sq ft (1BHK+1T) | ₹ 24.99 L | |
341 sq ft (1BHK+1T) | ₹ 25.67 L | |
343 sq ft (1BHK+1T) | ₹ 25.82 L | |
349 sq ft (1BHK+1T) | ₹ 26.27 L | |
352 sq ft (1BHK+1T) | ₹ 26.50 L | |
353 sq ft (1BHK+1T) | ₹ 26.57 L | |
354 sq ft (1BHK+1T) | - | |
356 sq ft (1BHK+1T) | ₹ 26.80 L | |
359 sq ft (1BHK+1T) | ₹ 27.03 L | |
362 sq ft (1BHK+1T) | ₹ 27.25 L | |
364 sq ft (1BHK+1T) | ₹ 27.40 L | |
372 sq ft (1BHK+1T) | ₹ 28.00 L | |
373 sq ft (1BHK+1T) | ₹ 28.08 L | |
 | 374 sq ft (1BHK+1T) | ₹ 28.15 L |
376 sq ft (1BHK+1T) | ₹ 28.31 L | |
377 sq ft (1BHK+1T) | ₹ 28.38 L | |
378 sq ft (1BHK+1T) | - | |
380 sq ft (1BHK+1T) | - | |
381 sq ft (1BHK+1T) | ₹ 28.68 L | |
382 sq ft (1BHK+1T) | ₹ 28.76 L | |
386 sq ft (1BHK+1T) | ₹ 29.06 L | |
391 sq ft (1BHK+1T) | ₹ 29.43 L | |
392 sq ft (1BHK+1T) | ₹ 29.51 L | |
397 sq ft (1BHK+1T) | - | |
408 sq ft (1BHK+1T) | ₹ 30.71 L | |
414 sq ft (1BHK+1T) | ₹ 31.17 L | |
422 sq ft (1BHK+1T) | ₹ 31.77 L | |
423 sq ft (1BHK+1T) | ₹ 31.84 L |
31 more size(s)less size(s)
Report Error
Our Picks
- PriceConfigurationPossession
- Current Project
![heights Elevation Elevation]() Jewel Heightsby Jewel BuildersBadlapur West, Mumbai₹ 23.79 L - ₹ 38.79 L1,2 BHK Apartment316 - 566 sq ftNov '21
Jewel Heightsby Jewel BuildersBadlapur West, Mumbai₹ 23.79 L - ₹ 38.79 L1,2 BHK Apartment316 - 566 sq ftNov '21 - Recommended
![eden Elevation Elevation]() Eden B1by Kohinoor Group Pvt LtdKalyan East, Mumbai₹ 30.97 L - ₹ 45.51 L1,2 BHK Apartment363 - 540 sq ftDec '25
Eden B1by Kohinoor Group Pvt LtdKalyan East, Mumbai₹ 30.97 L - ₹ 45.51 L1,2 BHK Apartment363 - 540 sq ftDec '25 - Recommended
![the-vaidiki-signature Elevation Elevation]() The Vaidiki Signatureby Shree Jari Mari Builders And DevelopersDombivali, Mumbai₹ 27.21 L - ₹ 48.81 L1,2 BHK Apartment332 - 602 sq ftNov '26
The Vaidiki Signatureby Shree Jari Mari Builders And DevelopersDombivali, Mumbai₹ 27.21 L - ₹ 48.81 L1,2 BHK Apartment332 - 602 sq ftNov '26
Jewel Heights Amenities
- Children's play area
- Power Backup
- Lift Available
- 24X7 Water Supply
- Car Parking
- Fire Fighting System
- Sewage Treatment Plant
- Fire Fighting System
Jewel Heights Specifications
Doors
Main:
Decorative Main Door
Walls
Kitchen:
Ceramic Tiles Dado up to Door Height
Toilets:
Ceramic Tiles Dado up to Door Height
Gallery
Jewel HeightsElevation
Jewel HeightsVideos
Jewel HeightsAmenities
Jewel HeightsFloor Plans
Jewel HeightsNeighbourhood
Jewel HeightsOthers
Payment Plans


Contact NRI Helpdesk on
Whatsapp(Chat Only)
Whatsapp(Chat Only)
+91-96939-69347

Contact Helpdesk on
Whatsapp(Chat Only)
Whatsapp(Chat Only)
+91-96939-69347
About Jewel Builders

- 40
Years of Experience - 6
Total Projects - 1
Ongoing Projects - RERA ID
Similar Projects
- PT ASSIST
![eden Elevation eden Elevation]() Kohinoor Eden B1by Kohinoor Group Pvt LtdKalyan East, Mumbai₹ 30.97 L - ₹ 45.51 L
Kohinoor Eden B1by Kohinoor Group Pvt LtdKalyan East, Mumbai₹ 30.97 L - ₹ 45.51 L - PT ASSIST
![the-vaidiki-signature Elevation the-vaidiki-signature Elevation]() The Vaidiki Signatureby Shree Jari Mari Builders And DevelopersDombivali, Mumbai₹ 27.21 L - ₹ 48.81 L
The Vaidiki Signatureby Shree Jari Mari Builders And DevelopersDombivali, Mumbai₹ 27.21 L - ₹ 48.81 L - PT ASSIST
![Project Image Project Image]() KGI Kohinoor Eden B2by KGI RealtyKalyan East, Mumbai₹ 34.53 L - ₹ 51.41 L
KGI Kohinoor Eden B2by KGI RealtyKalyan East, Mumbai₹ 34.53 L - ₹ 51.41 L - PT ASSIST
![eden-b7 Elevation eden-b7 Elevation]() Kohinoor Eden B7by Kohinoor Group Pvt LtdKalyan East, Mumbai₹ 36.92 L - ₹ 58.90 L
Kohinoor Eden B7by Kohinoor Group Pvt LtdKalyan East, Mumbai₹ 36.92 L - ₹ 58.90 L - PT ASSIST
![Images for Elevation of Lodha Palava Marvella B C D E F G Images for Elevation of Lodha Palava Marvella B C D E F G]() Lodha Palava Marvella B C D E F Gby Lodha GroupDombivali, Mumbai₹ 39.08 L - ₹ 63.14 L
Lodha Palava Marvella B C D E F Gby Lodha GroupDombivali, Mumbai₹ 39.08 L - ₹ 63.14 L
Discuss about Jewel Heights
comment
Disclaimer
PropTiger.com is not marketing this real estate project (“Project”) and is not acting on behalf of the developer of this Project. The Project has been displayed for information purposes only. The information displayed here is not provided by the developer and hence shall not be construed as an offer for sale or an advertisement for sale by PropTiger.com or by the developer.
The information and data published herein with respect to this Project are collected from publicly available sources. PropTiger.com does not validate or confirm the veracity of the information or guarantee its authenticity or the compliance of the Project with applicable law in particular the Real Estate (Regulation and Development) Act, 2016 (“Act”). Read Disclaimer
The information and data published herein with respect to this Project are collected from publicly available sources. PropTiger.com does not validate or confirm the veracity of the information or guarantee its authenticity or the compliance of the Project with applicable law in particular the Real Estate (Regulation and Development) Act, 2016 (“Act”). Read Disclaimer



































