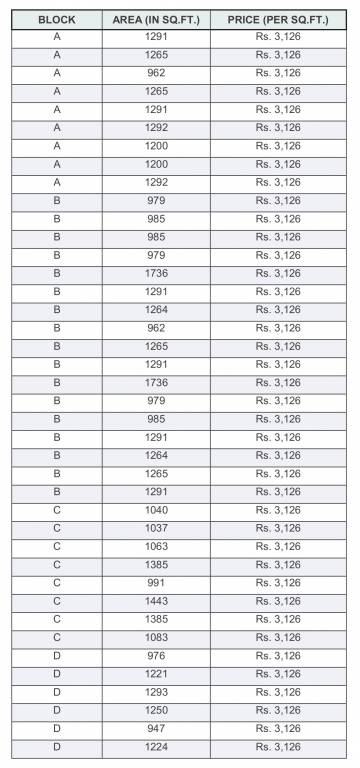
41 Photos
Sugam Serenityby Sugam Homes

Price on request
Builder Price
2, 3 BHK
Apartment
962 - 1,736 sq ft
Builtup area
Project Location
Sonarpur, Kolkata
Overview
- Jan'18Possession Start Date
- CompletedStatus
- 2 AcresTotal Area
- 176Total Launched apartments
- Jun'14Launch Date
- ResaleAvailability
Salient Features
- 3 open side properties, luxurious properties
- Completion certificate received
- Free registration offer valid till 31st december
- Avail 2.35 lacs pmay benefit under clss scheme
- Children play area
More about Sugam Serenity
Sugam Homes Serenity is situated in Sonarpur, Kolkata. Amenities include landscaped garden, gymnasium, cafeteria, power backup, intercom, golf, course, swimming pool, rain water harvesting, childrens play room, 24X7 security, multipurpose room, sports facility, club house, jogging tracks and few others. Located in the southern fringes of Kolkata, the place has excellent connectivity via Garia metro. Public transportation via bus is also very good. 28.6 kilometers away from the Netaji Subhas Inte...read more
Sugam Serenity Floor Plans
- 2 BHK
- 3 BHK
| Floor Plan | Area | Builder Price |
|---|---|---|
 | 962 sq ft (2BHK+2T) | - |
965 sq ft (2BHK+2T) | - | |
972 sq ft (2BHK+2T) | - | |
975 sq ft (2BHK+2T) | - | |
1008 sq ft (2BHK+2T) | - | |
1016 sq ft (2BHK+2T) | - | |
1018 sq ft (2BHK+2T) | - | |
 | 1083 sq ft (2BHK+2T) | - |
5 more size(s)less size(s)
Report Error
Our Picks
- PriceConfigurationPossession
- Current Project
![serenity Images for Elevation of Sugam Serenity Images for Elevation of Sugam Serenity]() Sugam Serenityby Sugam HomesSonarpur, KolkataData Not Available2,3 BHK Apartment962 - 1,736 sq ftJan '18
Sugam Serenityby Sugam HomesSonarpur, KolkataData Not Available2,3 BHK Apartment962 - 1,736 sq ftJan '18 - Recommended
![unicorn Elevation Elevation]() Unicornby Verdant GroupGaria, Kolkata₹ 49.45 L - ₹ 68.64 L2,3 BHK Apartment883 - 1,248 sq ftNov '29
Unicornby Verdant GroupGaria, Kolkata₹ 49.45 L - ₹ 68.64 L2,3 BHK Apartment883 - 1,248 sq ftNov '29 - Recommended
![Images for Elevation of Ambuja Utalika Luxury Images for Elevation of Ambuja Utalika Luxury]() Utalika Luxuryby Ambuja NeotiaMukundapur, Kolkata₹ 49.45 L - ₹ 68.64 L2,3,4,5 BHK Apartment2,052 - 4,261 sq ftMay '24
Utalika Luxuryby Ambuja NeotiaMukundapur, Kolkata₹ 49.45 L - ₹ 68.64 L2,3,4,5 BHK Apartment2,052 - 4,261 sq ftMay '24
Sugam Serenity Amenities
- Gymnasium
- Swimming Pool
- Children's play area
- Club House
- Cafeteria
- Golf Course
- Multipurpose Room
- Sports Facility
Sugam Serenity Specifications
Doors
Internal:
Laminated Flush Door
Main:
Decorative Main Door
Walls
Interior:
Sand Faced Plaster
Toilets:
Ceramic Tiles Dado up to Door Height
Kitchen:
Dado Tiles upto 2 Feet above Platform
Gallery
Sugam SerenityElevation
Sugam SerenityVideos
Sugam SerenityAmenities
Sugam SerenityFloor Plans
Sugam SerenityNeighbourhood
Sugam SerenityOthers
Payment Plans


Contact NRI Helpdesk on
Whatsapp(Chat Only)
Whatsapp(Chat Only)
+91-96939-69347

Contact Helpdesk on
Whatsapp(Chat Only)
Whatsapp(Chat Only)
+91-96939-69347
About Sugam Homes

- 14
Total Projects - 6
Ongoing Projects - RERA ID
Similar Projects
- PT ASSIST
![unicorn Elevation unicorn Elevation]() Unicornby Verdant GroupGaria, Kolkata₹ 49.45 L - ₹ 68.64 L
Unicornby Verdant GroupGaria, Kolkata₹ 49.45 L - ₹ 68.64 L - PT ASSIST
![Images for Elevation of Ambuja Utalika Luxury Images for Elevation of Ambuja Utalika Luxury]() Ambuja Utalika Luxuryby Ambuja NeotiaMukundapur, KolkataPrice on request
Ambuja Utalika Luxuryby Ambuja NeotiaMukundapur, KolkataPrice on request - PT ASSIST
![utalika-luxury-phase-5-panchami Elevation utalika-luxury-phase-5-panchami Elevation]() Ambuja Utalika Luxury Phase 5 Panchamiby Ambuja NeotiaMukundapur, Kolkata₹ 1.91 Cr - ₹ 2.77 Cr
Ambuja Utalika Luxury Phase 5 Panchamiby Ambuja NeotiaMukundapur, Kolkata₹ 1.91 Cr - ₹ 2.77 Cr - PT ASSIST
![urbana-new-towers Images for Elevation of Urbana Apartment urbana-new-towers Images for Elevation of Urbana Apartment]() URBANA New Towersby Urbana KolkataMadurdaha Near Ruby Hospital On EM Bypass, Kolkata₹ 3.54 Cr - ₹ 7.21 Cr
URBANA New Towersby Urbana KolkataMadurdaha Near Ruby Hospital On EM Bypass, Kolkata₹ 3.54 Cr - ₹ 7.21 Cr - PT ASSIST
![avana Elevation avana Elevation]() Avanaby Merlin GroupTollygunge, Kolkata₹ 61.00 L - ₹ 1.50 Cr
Avanaby Merlin GroupTollygunge, Kolkata₹ 61.00 L - ₹ 1.50 Cr
Discuss about Sugam Serenity
comment
Disclaimer
PropTiger.com is not marketing this real estate project (“Project”) and is not acting on behalf of the developer of this Project. The Project has been displayed for information purposes only. The information displayed here is not provided by the developer and hence shall not be construed as an offer for sale or an advertisement for sale by PropTiger.com or by the developer.
The information and data published herein with respect to this Project are collected from publicly available sources. PropTiger.com does not validate or confirm the veracity of the information or guarantee its authenticity or the compliance of the Project with applicable law in particular the Real Estate (Regulation and Development) Act, 2016 (“Act”). Read Disclaimer
The information and data published herein with respect to this Project are collected from publicly available sources. PropTiger.com does not validate or confirm the veracity of the information or guarantee its authenticity or the compliance of the Project with applicable law in particular the Real Estate (Regulation and Development) Act, 2016 (“Act”). Read Disclaimer




















































