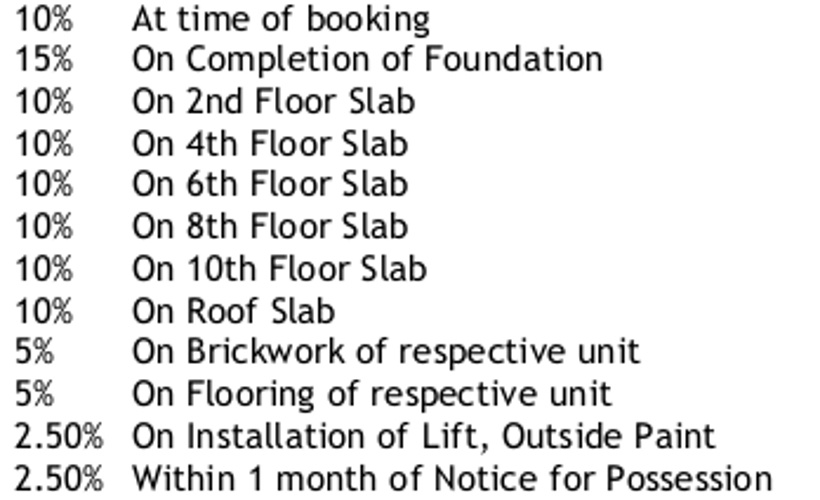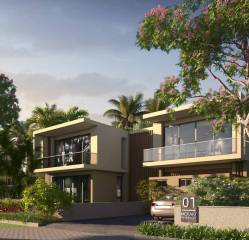
9 Photos
GPT Poorvi Apartmentby GPT Group
Price on request
Builder Price
3 BHK
Apartment
1,776 - 2,207 sq ft
Builtup area
Project Location
Phool Bagan, Kolkata
Overview
- Jun'16Possession Start Date
- CompletedStatus
- 2 AcresTotal Area
- 21Total Launched apartments
- Oct'14Launch Date
- ResaleAvailability
Salient Features
- The project is equipped with amenities like rainwater harvesting
- Accessibility to key landmarks
- Close to schools, banks
More about GPT Poorvi Apartment
Poorvi Apartment by GPT Group, located in Phool Bagan, Kolkata, offers apartments with the price being on request. The amenities include rainwater harvesting, 24x7 security, maintenance staff, car parking, lift, waste disposal, DTH television facility, and fire fighting equipment. The top builders of this area are Ideal Group, Prasad Group, RDB Group, Mani Group, Akshara Group, Sureka Group, Creative Groups, Rohra Developers and Ajmir Tower. Situated in suburb EM Bypass, this is one of the popul...read more
Approved for Home loans from following banks
![HDFC (5244) HDFC (5244)]()
![Axis Bank Axis Bank]()
![PNB Housing PNB Housing]()
![Indiabulls Indiabulls]()
![Citibank Citibank]()
![L&T Housing (DSA_LOSOT) L&T Housing (DSA_LOSOT)]()
![IIFL IIFL]()
- + 2 more banksshow less
GPT Poorvi Apartment Floor Plans
- 3 BHK
| Floor Plan | Area | Builder Price |
|---|---|---|
 | 1776 sq ft (3BHK+3T Servant Room) | - |
 | 1864 sq ft (3BHK+3T Servant Room) | - |
 | 2143 sq ft (3BHK+3T Study Room) | - |
 | 2207 sq ft (3BHK+3T Servant Room) | - |
1 more size(s)less size(s)
Report Error
Our Picks
- PriceConfigurationPossession
- Current Project
![Images for Elevation of GPT Poorvi Apartment Images for Elevation of GPT Poorvi Apartment]() GPT Poorvi Apartmentby GPT GroupPhool Bagan, KolkataData Not Available3 BHK Apartment1,776 - 2,207 sq ftJun '16
GPT Poorvi Apartmentby GPT GroupPhool Bagan, KolkataData Not Available3 BHK Apartment1,776 - 2,207 sq ftJun '16 - Recommended
![visaaya Elevation Elevation]() Visaayaby Tamopaha BuilconKankurgachi, Kolkata₹ 3.72 Cr - ₹ 4.92 Cr4,5 BHK Apartment3,100 - 4,100 sq ftNov '28
Visaayaby Tamopaha BuilconKankurgachi, Kolkata₹ 3.72 Cr - ₹ 4.92 Cr4,5 BHK Apartment3,100 - 4,100 sq ftNov '28 - Recommended
![Images for Elevation of Eden Z Residences Images for Elevation of Eden Z Residences]() Z Residencesby Eden Realty GroupKankurgachi, Kolkata₹ 3.72 Cr - ₹ 4.92 Cr4,5 BHK Apartment3,536 - 4,775 sq ftDec '23
Z Residencesby Eden Realty GroupKankurgachi, Kolkata₹ 3.72 Cr - ₹ 4.92 Cr4,5 BHK Apartment3,536 - 4,775 sq ftDec '23
GPT Poorvi Apartment Amenities
- Rain Water Harvesting
- 24 X 7 Security
- Maintenance Staff
- Car Parking
- Lift Available
- Full Power Backup
- Recreation Facilities
- Fire Fighting System
GPT Poorvi Apartment Specifications
Flooring
Balcony:
Vitrified Tiles
Kitchen:
Vitrified Tiles
Living/Dining:
Vitrified Tiles
Master Bedroom:
Vitrified Tiles
Other Bedroom:
Vitrified Tiles
Toilets:
Vitrified Tiles
Walls
Exterior:
POP Finish
Interior:
POP Finish
Toilets:
Ceramic Tiles Dado
Kitchen:
Vitrified Joint Free Tiles up to 2 Feet Above Counter
Gallery
GPT Poorvi ApartmentElevation
GPT Poorvi ApartmentFloor Plans
Payment Plans


Contact NRI Helpdesk on
Whatsapp(Chat Only)
Whatsapp(Chat Only)
+91-96939-69347

Contact Helpdesk on
Whatsapp(Chat Only)
Whatsapp(Chat Only)
+91-96939-69347
About GPT Group

- 20
Years of Experience - 1
Total Projects - 0
Ongoing Projects - RERA ID
Similar Projects
- PT ASSIST
![visaaya Elevation visaaya Elevation]() Visaayaby Tamopaha BuilconKankurgachi, Kolkata₹ 3.72 Cr - ₹ 4.92 Cr
Visaayaby Tamopaha BuilconKankurgachi, Kolkata₹ 3.72 Cr - ₹ 4.92 Cr - PT ASSIST
![Images for Elevation of Eden Z Residences Images for Elevation of Eden Z Residences]() Eden Z Residencesby Eden Realty GroupKankurgachi, KolkataPrice on request
Eden Z Residencesby Eden Realty GroupKankurgachi, KolkataPrice on request - PT ASSIST
![ramsnehi-unimark-tower Images for Elevation of Unimark Ramsnehi Unimark Tower ramsnehi-unimark-tower Images for Elevation of Unimark Ramsnehi Unimark Tower]() Unimark Ramsnehi Unimark Towerby Unimark GroupKankurgachi, KolkataPrice on request
Unimark Ramsnehi Unimark Towerby Unimark GroupKankurgachi, KolkataPrice on request - PT ASSIST
![anantmani Elevation anantmani Elevation]() Anantmaniby Mani GroupKankurgachi, Kolkata₹ 3.52 Cr - ₹ 4.05 Cr
Anantmaniby Mani GroupKankurgachi, Kolkata₹ 3.52 Cr - ₹ 4.05 Cr - PT ASSIST
![meraki Elevation meraki Elevation]() Purti Merakiby Purti GroupSamsara, Kolkata₹ 5.77 Cr - ₹ 9.18 Cr
Purti Merakiby Purti GroupSamsara, Kolkata₹ 5.77 Cr - ₹ 9.18 Cr
Discuss about GPT Poorvi Apartment
comment
Disclaimer
PropTiger.com is not marketing this real estate project (“Project”) and is not acting on behalf of the developer of this Project. The Project has been displayed for information purposes only. The information displayed here is not provided by the developer and hence shall not be construed as an offer for sale or an advertisement for sale by PropTiger.com or by the developer.
The information and data published herein with respect to this Project are collected from publicly available sources. PropTiger.com does not validate or confirm the veracity of the information or guarantee its authenticity or the compliance of the Project with applicable law in particular the Real Estate (Regulation and Development) Act, 2016 (“Act”). Read Disclaimer
The information and data published herein with respect to this Project are collected from publicly available sources. PropTiger.com does not validate or confirm the veracity of the information or guarantee its authenticity or the compliance of the Project with applicable law in particular the Real Estate (Regulation and Development) Act, 2016 (“Act”). Read Disclaimer
































