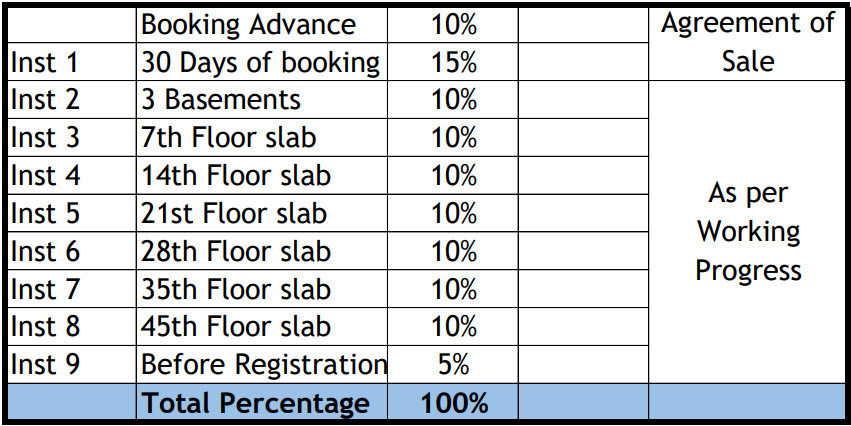
36 Photos
PROJECT RERA ID : P02400005078
5425 sq ft 4 BHK 4T Apartment in Raghava s IRIS
₹ 7.56 Cr
See inclusions
- 4 BHK 5425 sq ft₹ 7.56 Cr
- 4 BHK 5430 sq ft₹ 7.57 Cr
- 4 BHK 6605 sq ft₹ 9.20 Cr
- 6 BHK 9950 sq ft₹ 13.87 Cr
- 6 BHK 9990 sq ft₹ 13.92 Cr
- 6 BHK 10000 sq ft₹ 13.94 Cr
- 6 BHK 11680 sq ft₹ 16.28 Cr
- 6 BHK 11685 sq ft₹ 16.28 Cr
- 6 BHK 11690 sq ft₹ 16.29 Cr
- 6 BHK 11815 sq ft₹ 16.47 Cr
- 6 BHK 11835 sq ft₹ 16.49 Cr
- 6 BHK 11840 sq ft₹ 16.50 Cr
- 6 BHK 11865 sq ft₹ 16.54 Cr
Project Location
Serilingampally, Hyderabad
Basic Details
Amenities22
Specifications
Property Specifications
- Under ConstructionStatus
- Nov'26Possession Start Date
- 5425 sq ftSize
- 7.38 AcresTotal Area
- 528Total Launched apartments
- Sep'22Launch Date
- NewAvailability
Salient Features
- Inspired by iconic Marina Bay Towers, Singapore, first in India to make an iconic mark in Hyderabad's skyline.
- A clubhouse spread across 52,000 sq. ft. for celebrations, hobbies, work, and recreational activities.
- Nearest metro stations are Raidurg metro station (3 km), Durgam cheruvu metro station (5.8 km), HIGHTEC metro station (4.5 km).
- Chirec International School (5.2 km), Indian Public School (1.8 km), Mount Litera Zee School (3.7 km), Pabhitra International School (4.1 km) are few commendable educational institutions.
- Healthcare facilities nearby are KIMS Hospital (3.3 km), Arete Multispeciality Hospital (1.2 km), CARE Hospital (1.9 km), Avasa Hospital (3.4 km).
Raghava in Gachibowli, one of the upcoming under-construction housing societies in Hyderabad. There are apartments for sale in Iris by Raghava. This society will have all basic facilities and amenities to suit homebuyer’s needs and requirements. Being a RERA-registered society, the project details and other important information is also available on state RERA portal.
Approved for Home loans from following banks
Payment Plans

Price & Floorplan
Report Error
Gallery
IRISElevation
IRISVideos
IRISAmenities
IRISFloor Plans
IRISNeighbourhood
IRISOthers
Home Loan & EMI Calculator
Select a unit
Loan Amount( ₹ )
Loan Tenure(in Yrs)
Interest Rate (p.a.)
Monthly EMI: ₹ 0
Apply Homeloan
Other properties in Raghava Projects IRIS
- 4 BHK
- 6 BHK

Contact NRI Helpdesk on
Whatsapp(Chat Only)
Whatsapp(Chat Only)
+91-96939-69347

Contact Helpdesk on
Whatsapp(Chat Only)
Whatsapp(Chat Only)
+91-96939-69347
About Raghava Projects
Raghava Projects
- 2
Total Projects - 2
Ongoing Projects - RERA ID
A professionally managed organisation that commenced as a conglomerate in 1991, Raghava is committed to excellence, quality, and client satisfaction. Our businesses span the sectors of engineering & construction, real estate, infrastructure, and urban development & management. We strive for innovativeness by empowering our teams to create value and attain the highest standards. We endeavour to provide reliable and integrated quality services in order to contribute to the infrastructural ... read more
Similar Properties
- PT ASSIST
![Project Image Project Image]() DSR 4BHK+4T (5,454 sq ft)by DSR Builders And DevelopersPuppalaguda₹ 7.64 Cr
DSR 4BHK+4T (5,454 sq ft)by DSR Builders And DevelopersPuppalaguda₹ 7.64 Cr - PT ASSIST
![Project Image Project Image]() Pacifica 4BHK+4T (2,643.94 sq ft)by Pacifica CompaniesSy No. 319, Financial District, Nanakramguda₹ 3.78 Cr
Pacifica 4BHK+4T (2,643.94 sq ft)by Pacifica CompaniesSy No. 319, Financial District, Nanakramguda₹ 3.78 Cr - PT ASSIST
![Project Image Project Image]() Pacifica 3BHK+3T (2,008.01 sq ft)by Pacifica CompaniesSy No. 319, Financial District, Nanakramguda₹ 2.87 Cr
Pacifica 3BHK+3T (2,008.01 sq ft)by Pacifica CompaniesSy No. 319, Financial District, Nanakramguda₹ 2.87 Cr - PT ASSIST
![Project Image Project Image]() SAS 5BHK+5T (6,022.95 sq ft)by SAS InfraGolden Mile, Kokapet₹ 8.13 Cr
SAS 5BHK+5T (6,022.95 sq ft)by SAS InfraGolden Mile, Kokapet₹ 8.13 Cr - PT ASSIST
![Project Image Project Image]() 5BHK+5T (5,400 sq ft)by Shreemukh NamithaShilpa Hills, Off Hitex Road, HITEC City₹ 8.10 Cr
5BHK+5T (5,400 sq ft)by Shreemukh NamithaShilpa Hills, Off Hitex Road, HITEC City₹ 8.10 Cr
Discuss about IRIS
comment
Disclaimer
PropTiger.com is not marketing this real estate project (“Project”) and is not acting on behalf of the developer of this Project. The Project has been displayed for information purposes only. The information displayed here is not provided by the developer and hence shall not be construed as an offer for sale or an advertisement for sale by PropTiger.com or by the developer.
The information and data published herein with respect to this Project are collected from publicly available sources. PropTiger.com does not validate or confirm the veracity of the information or guarantee its authenticity or the compliance of the Project with applicable law in particular the Real Estate (Regulation and Development) Act, 2016 (“Act”). Read Disclaimer
The information and data published herein with respect to this Project are collected from publicly available sources. PropTiger.com does not validate or confirm the veracity of the information or guarantee its authenticity or the compliance of the Project with applicable law in particular the Real Estate (Regulation and Development) Act, 2016 (“Act”). Read Disclaimer







































