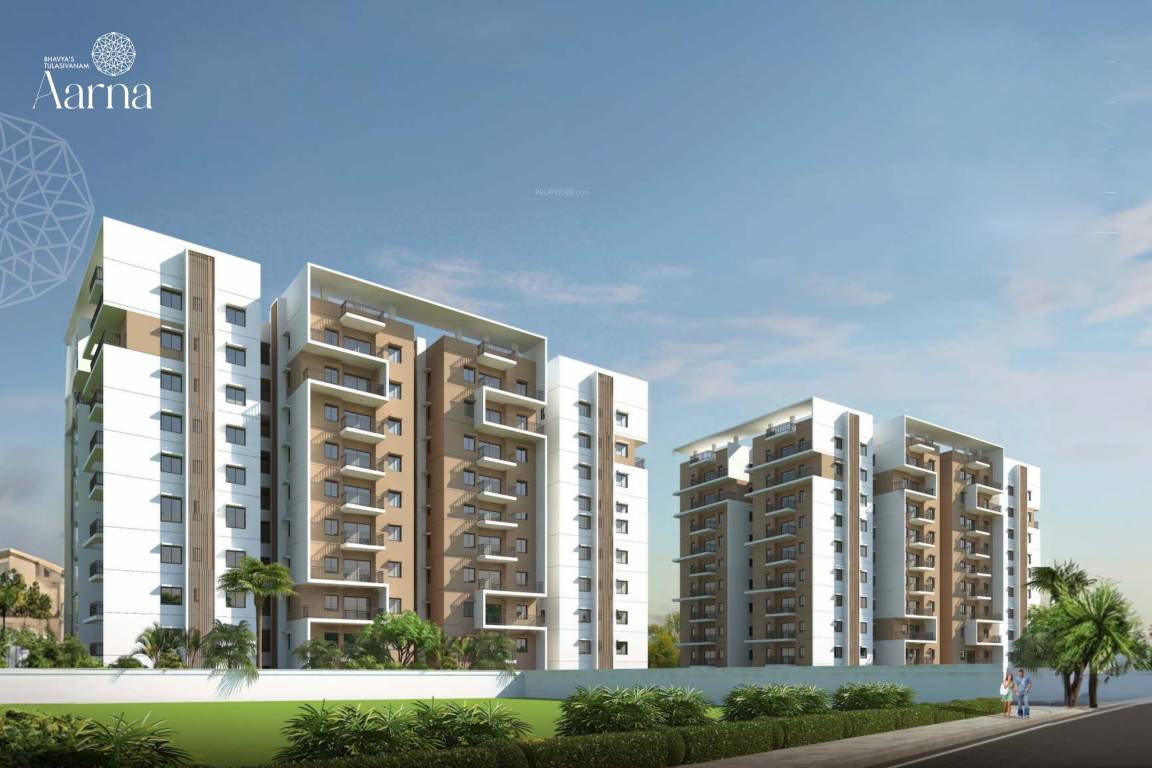
12 Photos
PROJECT RERA ID : P02200006612
1925 sq ft 3 BHK 3T Apartment in Bhavya Constructions Tulasivanam Aarna
₹ 1.31 Cr
See inclusions
Project Location
Kukatpally, Hyderabad
Basic Details
Amenities16
Specifications
Property Specifications
- Under ConstructionStatus
- Mar'29Possession Start Date
- 1925 sq ftSize
- 5.26 AcresTotal Area
- 312Total Launched apartments
- Jul'23Launch Date
- NewAvailability
Price & Floorplan
3BHK+3T (1,925.23 sq ft)
₹ 1.31 Cr
See Price Inclusions

- 3 Bathrooms
- 3 Bedrooms
Report Error
Gallery
Bhavya Tulasivanam AarnaElevation
Bhavya Tulasivanam AarnaAmenities
Bhavya Tulasivanam AarnaFloor Plans
Bhavya Tulasivanam AarnaNeighbourhood
Other properties in Bhavya Constructions Tulasivanam Aarna
- 3 BHK

Contact NRI Helpdesk on
Whatsapp(Chat Only)
Whatsapp(Chat Only)
+91-96939-69347

Contact Helpdesk on
Whatsapp(Chat Only)
Whatsapp(Chat Only)
+91-96939-69347
About Bhavya Constructions

- 34
Years of Experience - 25
Total Projects - 6
Ongoing Projects - RERA ID
WHO WE ARE Bhavya Constructions is a Hyderabad-based real estate developer. The company was founded in 1991 by V. Ananda Prasad to provide customised quality residential and commercial solutions to its clients.Since its inception, Bhavya Constructions has developed over 65 projects across Andhra Pradesh covering more than 4.0 million square feet of built up area. Major projects have included Padmavathi Plaza, the first commercial complex in the Kukatpally region of Hyderabad and the 528 unit Ana... read more
Similar Properties
- PT ASSIST
![Project Image Project Image]() Unnati 3BHK+3T (1,805 sq ft)by Unnati Group GurgaonOpp Water Tank, Nizampet Main Road, Nizampet₹ 1.17 Cr
Unnati 3BHK+3T (1,805 sq ft)by Unnati Group GurgaonOpp Water Tank, Nizampet Main Road, Nizampet₹ 1.17 Cr - PT ASSIST
![Project Image Project Image]() Sri Sai 3BHK+3T (1,891.97 sq ft)by Sri Sai Tirumala Constructions HyderabadGreen Hills Rd, KPHB Phase 15, Kukatpally₹ 1.36 Cr
Sri Sai 3BHK+3T (1,891.97 sq ft)by Sri Sai Tirumala Constructions HyderabadGreen Hills Rd, KPHB Phase 15, Kukatpally₹ 1.36 Cr - PT ASSIST
![Project Image Project Image]() Vertex 3BHK+3T (1,955 sq ft)by Vertex HomesMiyapur₹ 1.42 Cr
Vertex 3BHK+3T (1,955 sq ft)by Vertex HomesMiyapur₹ 1.42 Cr - PT ASSIST
![Project Image Project Image]() 3BHK+3T (1,660 sq ft)by NSK ConstructionsHafeezpet₹ 1.21 Cr
3BHK+3T (1,660 sq ft)by NSK ConstructionsHafeezpet₹ 1.21 Cr - PT ASSIST
![Project Image Project Image]() Aspire Spaces 3BHK+3T (1,940 sq ft)by Aspire SpacesMiyapur₹ 1.22 Cr
Aspire Spaces 3BHK+3T (1,940 sq ft)by Aspire SpacesMiyapur₹ 1.22 Cr
Discuss about Bhavya Tulasivanam Aarna
comment
Disclaimer
PropTiger.com is not marketing this real estate project (“Project”) and is not acting on behalf of the developer of this Project. The Project has been displayed for information purposes only. The information displayed here is not provided by the developer and hence shall not be construed as an offer for sale or an advertisement for sale by PropTiger.com or by the developer.
The information and data published herein with respect to this Project are collected from publicly available sources. PropTiger.com does not validate or confirm the veracity of the information or guarantee its authenticity or the compliance of the Project with applicable law in particular the Real Estate (Regulation and Development) Act, 2016 (“Act”). Read Disclaimer
The information and data published herein with respect to this Project are collected from publicly available sources. PropTiger.com does not validate or confirm the veracity of the information or guarantee its authenticity or the compliance of the Project with applicable law in particular the Real Estate (Regulation and Development) Act, 2016 (“Act”). Read Disclaimer



















