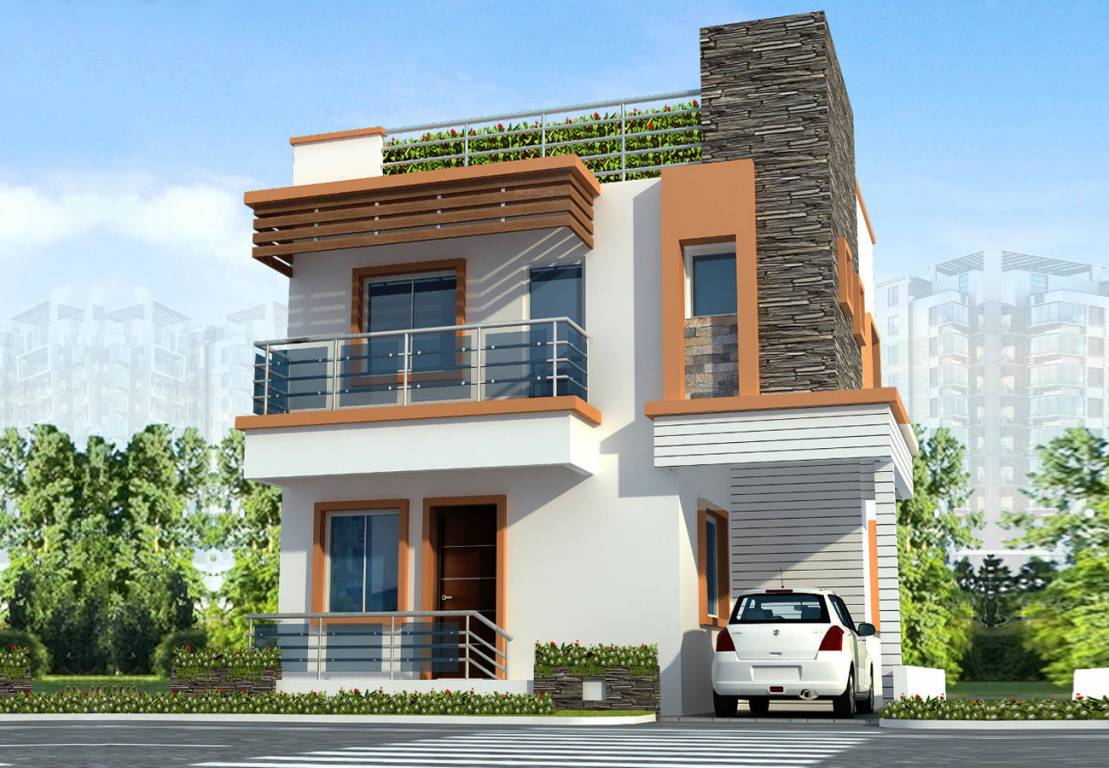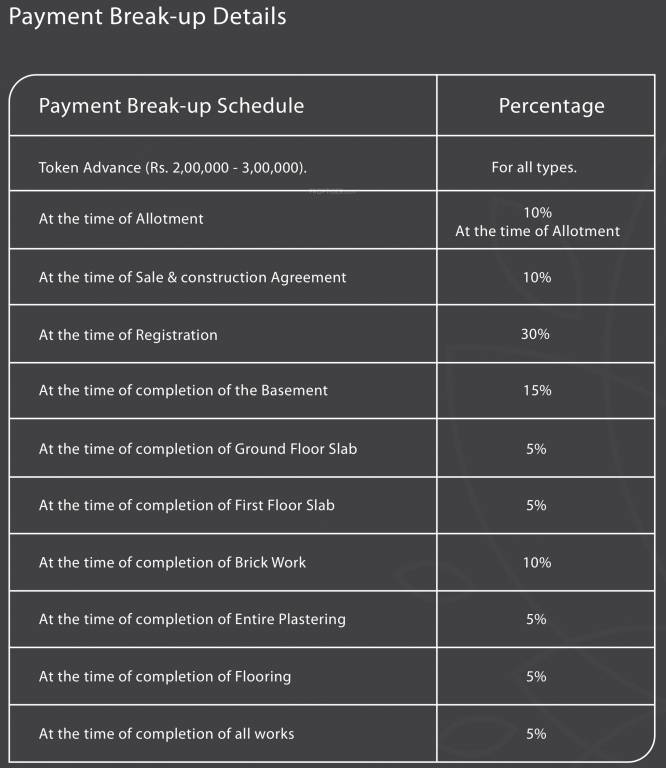
12 Photos
PROJECT RERA ID : TN/01/Building/0139/2017, TN/01/Building/0292/2018
1021 sq ft 2 BHK 2T Villa in Jansen Infrastructure Shrinidhi
Price on request
- 2 BHK 1017 sq ft
- 2 BHK 1021 sq ft
- 2 BHK 1086 sq ft
- 2 BHK 1168 sq ft
- 2 BHK 1194 sq ft
- 2 BHK 1219 sq ft
- 3 BHK 1287 sq ft
- 2 BHK 1298 sq ft
- 3 BHK 1320 sq ft
- 3 BHK 1342 sq ft
- 3 BHK 1420 sq ft
- 3 BHK 1470 sq ft
- 3 BHK 1554 sq ft
- 3 BHK 1586 sq ft
- 3 BHK 1701 sq ft
- 3 BHK 1721 sq ft
- 3 BHK 1746 sq ft
- 3 BHK 1787 sq ft
- 4 BHK 1823 sq ft
- 4 BHK 1916 sq ft
- 4 BHK 1995 sq ft
- 4 BHK 2006 sq ft
- 3 BHK 2277 sq ft
- 4 BHK 2453 sq ft
- 4 BHK 2595 sq ft
- 4 BHK 2647 sq ft
- 4 BHK 2730 sq ft
Project Location
Padur, Chennai
Basic Details
Amenities24
Specifications
Property Specifications
- CompletedStatus
- Jan'20Possession Start Date
- 1021 sq ftSize
- 3 AcresTotal Area
- 71Total Launched villas
- Apr'16Launch Date
- ResaleAvailability
Salient Features
- 3 open side properties, spacious properties, skillfully designed residencies
- Landscaped gardens, swimming pool, olympic size swimming pool, tree plantation, gated community, community hall and center for comfortable living
- Accessibility to key landmarks
- Easily accessible to medical facilities
- 35 km to chennai airport
- 42 km chennai central railway
Located in Padur, Chennai, Shrinidhi is a premium housing project launched by Jansen Infrastructure. The project offers Villa in 2, 3, 4 BHK configurations available from 1017 sqft to 2730 sqft. These units in OMR, are available at an attractive price points starting at @Rs 4,750 per sqft and will be available to buyers at a starting price of Rs 48.50 lacs. The project is Under Construction project and possession in Dec 18. Shrinidhi has many amenities, such as Indoor Games, 24/7 Water Supply, I...more
Approved for Home loans from following banks
![HDFC (5244) HDFC (5244)]()
![Axis Bank Axis Bank]()
![PNB Housing PNB Housing]()
![Indiabulls Indiabulls]()
![Citibank Citibank]()
![DHFL DHFL]()
![L&T Housing (DSA_LOSOT) L&T Housing (DSA_LOSOT)]()
![IIFL IIFL]()
- + 3 more banksshow less
Payment Plans

Price & Floorplan
2BHK+2T (1,021 sq ft)
Price On Request

- 2 Bathrooms
- 2 Bedrooms
Report Error
Gallery
Jansen ShrinidhiElevation
Jansen ShrinidhiAmenities
Jansen ShrinidhiFloor Plans
Jansen ShrinidhiNeighbourhood
Other properties in Jansen Infrastructure Shrinidhi
- 2 BHK
- 3 BHK
- 4 BHK

Contact NRI Helpdesk on
Whatsapp(Chat Only)
Whatsapp(Chat Only)
+91-96939-69347

Contact Helpdesk on
Whatsapp(Chat Only)
Whatsapp(Chat Only)
+91-96939-69347
About Jansen Infrastructure

- 5
Total Projects - 0
Ongoing Projects - RERA ID
Similar Properties
- PT ASSIST
![Project Image Project Image]() Jansen 2BHK+2T (968 sq ft)by Jansen InfrastructureNear Hindustan University, Anand institute Of Higher Technology, PadurPrice on request
Jansen 2BHK+2T (968 sq ft)by Jansen InfrastructureNear Hindustan University, Anand institute Of Higher Technology, PadurPrice on request - PT ASSIST
![Project Image Project Image]() Jansen 3BHK+3T (1,112 sq ft)by Jansen InfrastructureNear Hindustan University, Anand institute Of Higher Technology, PadurPrice on request
Jansen 3BHK+3T (1,112 sq ft)by Jansen InfrastructureNear Hindustan University, Anand institute Of Higher Technology, PadurPrice on request - PT ASSIST
![Project Image Project Image]() Pacifica 2BHK+2T (1,147 sq ft) + Study Roomby Pacifica CompaniesNear SRR Engineering College, Rajiv, Gandhi Salai, PadurPrice on request
Pacifica 2BHK+2T (1,147 sq ft) + Study Roomby Pacifica CompaniesNear SRR Engineering College, Rajiv, Gandhi Salai, PadurPrice on request - PT ASSIST
![Project Image Project Image]() Alliance 2BHK+2T (958 sq ft)by Alliance GroupSurvey No. 1373 / 2B4 And 2B5, ThaiyurPrice on request
Alliance 2BHK+2T (958 sq ft)by Alliance GroupSurvey No. 1373 / 2B4 And 2B5, ThaiyurPrice on request - PT ASSIST
![Project Image Project Image]() The Nest 2BHK+2T (1,055 sq ft)by The Nest BuildersNear Mayajaal, ECR, Kanathur ReddikuppamPrice on request
The Nest 2BHK+2T (1,055 sq ft)by The Nest BuildersNear Mayajaal, ECR, Kanathur ReddikuppamPrice on request
Discuss about Jansen Shrinidhi
comment
Disclaimer
PropTiger.com is not marketing this real estate project (“Project”) and is not acting on behalf of the developer of this Project. The Project has been displayed for information purposes only. The information displayed here is not provided by the developer and hence shall not be construed as an offer for sale or an advertisement for sale by PropTiger.com or by the developer.
The information and data published herein with respect to this Project are collected from publicly available sources. PropTiger.com does not validate or confirm the veracity of the information or guarantee its authenticity or the compliance of the Project with applicable law in particular the Real Estate (Regulation and Development) Act, 2016 (“Act”). Read Disclaimer
The information and data published herein with respect to this Project are collected from publicly available sources. PropTiger.com does not validate or confirm the veracity of the information or guarantee its authenticity or the compliance of the Project with applicable law in particular the Real Estate (Regulation and Development) Act, 2016 (“Act”). Read Disclaimer


































