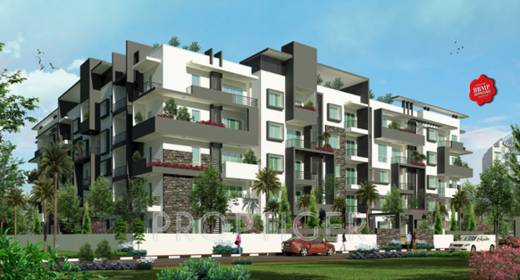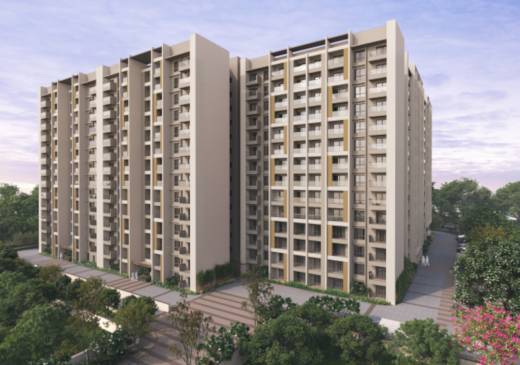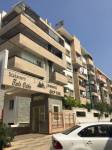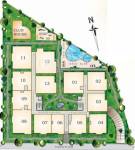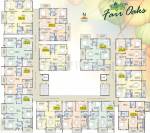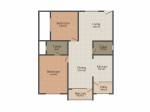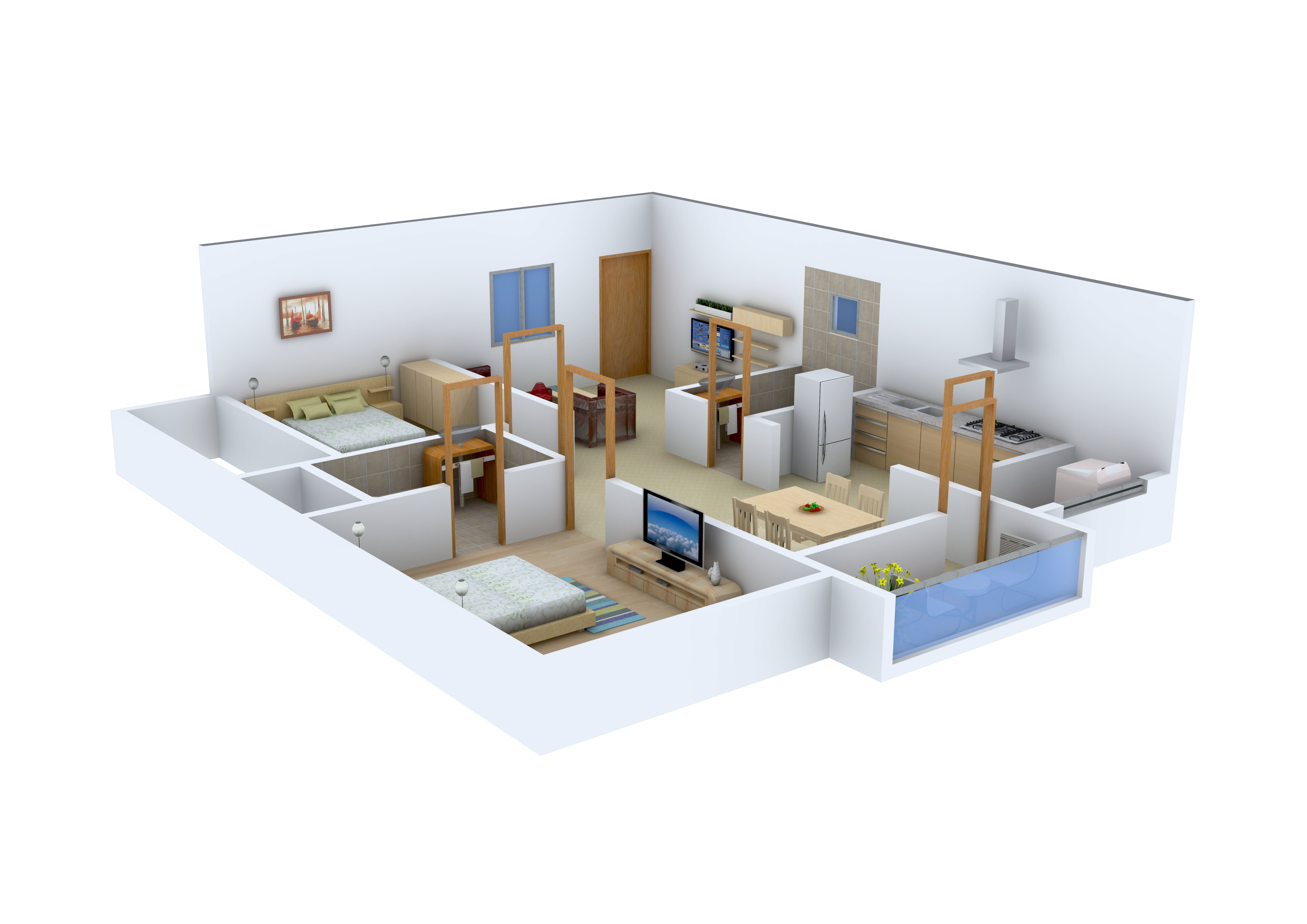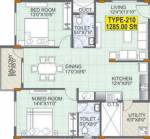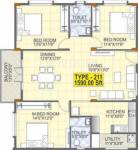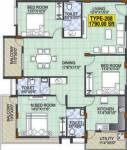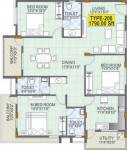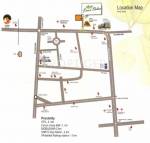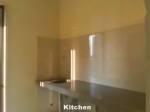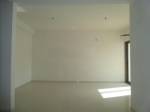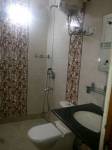
21 Photos
PROJECT RERA ID : .
Mahaveer Fair Oaks
Price on request
Builder Price
2, 3 BHK
Apartment
1,165 - 1,790 sq ft
Builtup area
Project Location
Varthur, Bangalore
Overview
- Oct'15Possession Start Date
- CompletedStatus
- 1 AcresTotal Area
- 65Total Launched apartments
- Sep'12Launch Date
- ResaleAvailability
Salient Features
- Whitefield Railway Station (4.0 Km)
- The Forum Neighbourhood Mall (1.3 Km)
More about Mahaveer Fair Oaks
Mahaveer Associates Fair Oaks Bangalore comes with 2 and 3 BHK apartments for buyers and consists of 65 units. it comes with several amenities including a well equipped gymnasium, multipurpose room, rainwater harvesting system, 24 hour security system, swimming pool, indoor game facilities, landscaped gardens, car parking facilities, power backup facilities and club house. Located at Varthur, the project is well linked to several areas like Whitefield, Frazer Town, Chikballapur, Brookefiel...read more
Approved for Home loans from following banks
Mahaveer Fair Oaks Floor Plans
- 2 BHK
- 3 BHK
| Floor Plan | Area | Builder Price |
|---|---|---|
1165 sq ft (2BHK+2T) | - | |
 | 1170 sq ft (2BHK+2T) | - |
1195 sq ft (2BHK+2T) | - | |
 | 1225 sq ft (2BHK+2T) | - |
1235 sq ft (2BHK+2T) | - | |
 | 1255 sq ft (2BHK+2T) | - |
1260 sq ft (2BHK+2T) | - | |
1275 sq ft (2BHK+2T) | - | |
 | 1285 sq ft (2BHK+2T) | - |
 | 1335 sq ft (2BHK+2T Study Room) | - |
7 more size(s)less size(s)
Report Error
Our Picks
- PriceConfigurationPossession
- Current Project
![fair-oaks Images for Elevation of Mahaveer Fair Oaks Images for Elevation of Mahaveer Fair Oaks]() Mahaveer Fair Oaksby Mahaveer AssociatesVarthur, BangaloreData Not Available2,3 BHK Apartment1,165 - 1,790 sq ftOct '15
Mahaveer Fair Oaksby Mahaveer AssociatesVarthur, BangaloreData Not Available2,3 BHK Apartment1,165 - 1,790 sq ftOct '15 - Recommended
![orchid-platinum Elevation Elevation]() Orchid Platinumby Goyal And Co Hariyana GroupWhitefield Hope Farm Junction, Bangalore₹ 1.68 Cr - ₹ 2.27 Cr2,3 BHK Apartment938 - 1,252 sq ftDec '28
Orchid Platinumby Goyal And Co Hariyana GroupWhitefield Hope Farm Junction, Bangalore₹ 1.68 Cr - ₹ 2.27 Cr2,3 BHK Apartment938 - 1,252 sq ftDec '28 - Recommended
![stopping-by-the-woods Elevation Elevation]() Stopping By The Woodsby NVT Quality Lifestyle ProjectsWhitefield Hope Farm Junction, Bangalore₹ 3.38 Cr - ₹ 4.66 Cr4 BHK Villa2,911 - 4,010 sq ftDec '25
Stopping By The Woodsby NVT Quality Lifestyle ProjectsWhitefield Hope Farm Junction, Bangalore₹ 3.38 Cr - ₹ 4.66 Cr4 BHK Villa2,911 - 4,010 sq ftDec '25
Mahaveer Fair Oaks Amenities
- Gymnasium
- Swimming Pool
- Children's play area
- Club House
- Multipurpose Room
- 24 X 7 Security
- Rain Water Harvesting
- Indoor Games
Mahaveer Fair Oaks Specifications
Doors
Internal:
Sal Wood Frame
Main:
Teak Wood Frame and Shutter
Flooring
Balcony:
Anti Skid Tiles
Kitchen:
Anti Skid Tiles
Living/Dining:
Vitrified Tiles
Master Bedroom:
Vitrified Tiles
Other Bedroom:
Vitrified Tiles
Toilets:
Anti Skid Tiles
Gallery
Mahaveer Fair OaksElevation
Mahaveer Fair OaksFloor Plans
Mahaveer Fair OaksNeighbourhood
Mahaveer Fair OaksOthers
Payment Plans
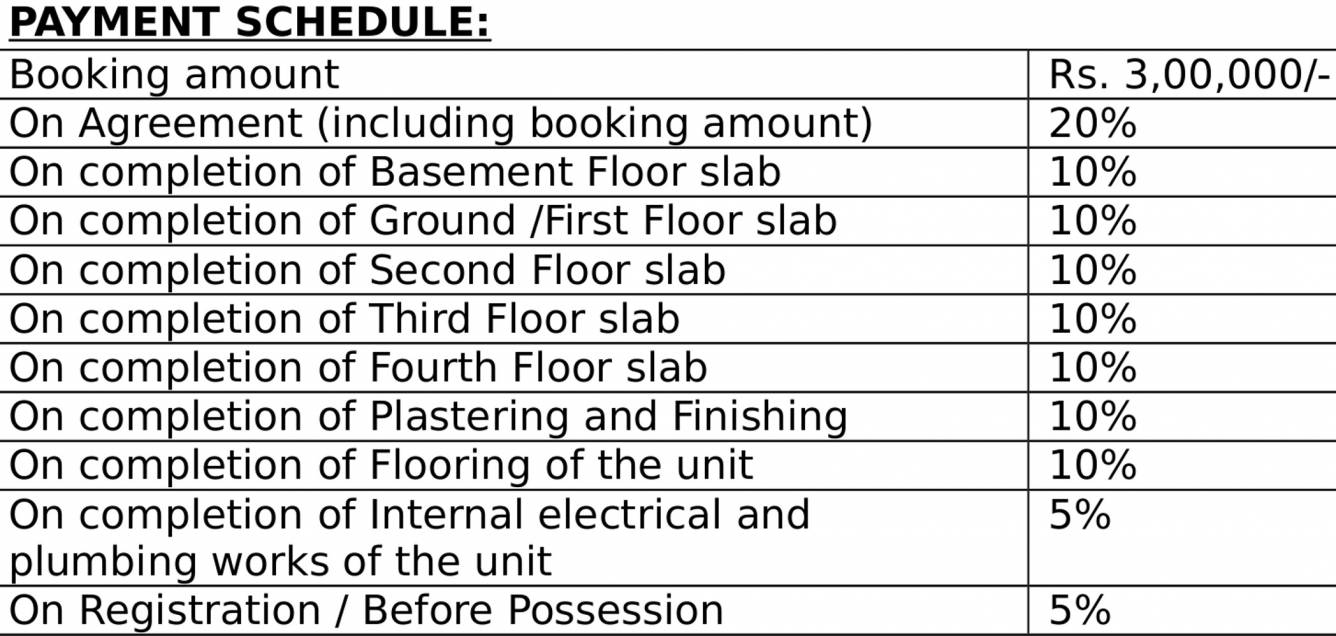

Contact NRI Helpdesk on
Whatsapp(Chat Only)
Whatsapp(Chat Only)
+91-96939-69347

Contact Helpdesk on
Whatsapp(Chat Only)
Whatsapp(Chat Only)
+91-96939-69347
About Mahaveer Associates

- 1
Total Projects - 0
Ongoing Projects - RERA ID
Mahaveer associates are known to be a professionally managed organization with a secure and self-assured business model. We have shown an remarkable compounded yearly development rate—even during difficult market and business cycles and in the procedure of successfully negotiating changing conditions, Mahaveer associates has created a brand name that stands for expectation trustworthiness and modernism, across all our domains. We are coming up with lots of thoughts updating our skills to t... read more
Similar Projects
- PT ASSIST
![orchid-platinum Elevation orchid-platinum Elevation]() Goyal Orchid Platinumby Goyal And Co Hariyana GroupWhitefield Hope Farm Junction, Bangalore₹ 1.68 Cr - ₹ 2.27 Cr
Goyal Orchid Platinumby Goyal And Co Hariyana GroupWhitefield Hope Farm Junction, Bangalore₹ 1.68 Cr - ₹ 2.27 Cr - PT ASSIST
![stopping-by-the-woods Elevation stopping-by-the-woods Elevation]() NVT Stopping By The Woodsby NVT Quality Lifestyle ProjectsWhitefield Hope Farm Junction, Bangalore₹ 3.38 Cr - ₹ 4.66 Cr
NVT Stopping By The Woodsby NVT Quality Lifestyle ProjectsWhitefield Hope Farm Junction, Bangalore₹ 3.38 Cr - ₹ 4.66 Cr - PT ASSIST
![serenity-shores Elevation serenity-shores Elevation]() Prestige Serenity Shoresby Prestige GroupWhitefield, BangalorePrice on request
Prestige Serenity Shoresby Prestige GroupWhitefield, BangalorePrice on request - PT ASSIST
![bloom-and-dell Elevation bloom-and-dell Elevation]() BLOOM & DELLby Assetz Property GroupDoddabanahalli, Bangalore₹ 38.00 L - ₹ 2.01 Cr
BLOOM & DELLby Assetz Property GroupDoddabanahalli, Bangalore₹ 38.00 L - ₹ 2.01 Cr - PT ASSIST
![Images for Elevation of Olympia Enchante Images for Elevation of Olympia Enchante]() Olympia Enchanteby Olympia GroupVarthur, BangalorePrice on request
Olympia Enchanteby Olympia GroupVarthur, BangalorePrice on request
Discuss about Mahaveer Fair Oaks
comment
Disclaimer
PropTiger.com is not marketing this real estate project (“Project”) and is not acting on behalf of the developer of this Project. The Project has been displayed for information purposes only. The information displayed here is not provided by the developer and hence shall not be construed as an offer for sale or an advertisement for sale by PropTiger.com or by the developer.
The information and data published herein with respect to this Project are collected from publicly available sources. PropTiger.com does not validate or confirm the veracity of the information or guarantee its authenticity or the compliance of the Project with applicable law in particular the Real Estate (Regulation and Development) Act, 2016 (“Act”). Read Disclaimer
The information and data published herein with respect to this Project are collected from publicly available sources. PropTiger.com does not validate or confirm the veracity of the information or guarantee its authenticity or the compliance of the Project with applicable law in particular the Real Estate (Regulation and Development) Act, 2016 (“Act”). Read Disclaimer









