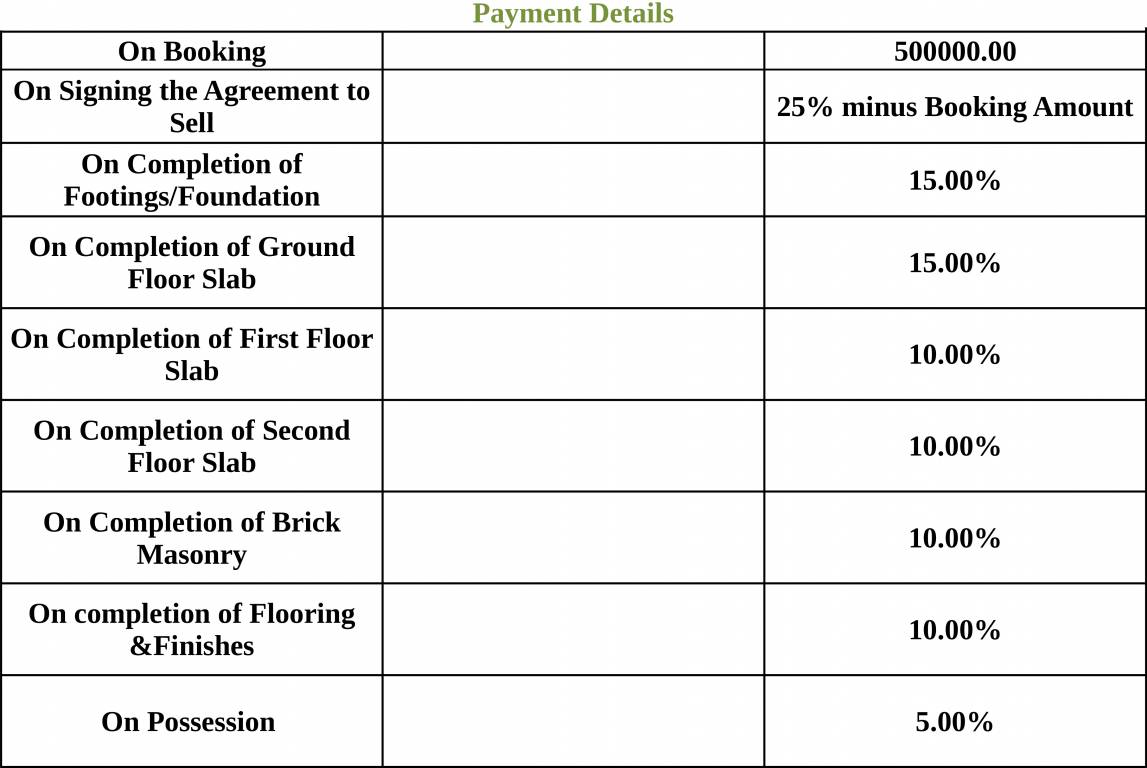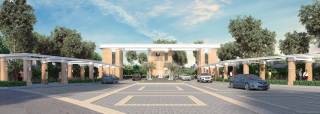
19 Photos
PROJECT RERA ID : .
Aditi Projects Nataura
Price on request
Builder Price
3, 4 BHK
Villa
2,355 - 3,198 sq ft
Builtup area
Project Location
Sarjapur Road Post Railway Crossing, Bangalore
Overview
- Nov'16Possession Start Date
- CompletedStatus
- 4 AcresTotal Area
- 94Total Launched villas
- Jul'12Launch Date
- ResaleAvailability
Salient Features
- Innovative design, luxurious properties
- 100% vaastu complaint in apartment
- The project offers villas with perfect combination of contemporary architecture,features to provide comfortable living
More about Aditi Projects Nataura
Nestled within 3.6 acres of landscaped gardens and water bodies, the Nataura Homes is designed around the natural flow of breeze through indoor and out- door spaces. State-of-the-art technology and best-in-class amenities serve only to harness nature’s abundance to create an atmosphere of peace and comfort. The wind, light, rain and sun is invited into your home when you can enjoy it most and kept out when harsh.
Approved for Home loans from following banks
Aditi Projects Nataura Floor Plans
- 3 BHK
- 4 BHK
| Floor Plan | Area | Builder Price |
|---|---|---|
 | 2355 sq ft (3BHK+3T) | - |
2558 sq ft (3BHK+3T) | - |
Report Error
Our Picks
- PriceConfigurationPossession
- Current Project
![nataura Images for Elevation of Aditi Nataura Images for Elevation of Aditi Nataura]() Aditi Projects Natauraby Aditi ProjectsSarjapur Road Post Railway Crossing, BangaloreData Not Available3,4 BHK Villa2,355 - 3,198 sq ftJul '20
Aditi Projects Natauraby Aditi ProjectsSarjapur Road Post Railway Crossing, BangaloreData Not Available3,4 BHK Villa2,355 - 3,198 sq ftJul '20 - Recommended
![the-prestige-city-avalon-park Elevation Elevation]() The Prestige City Avalon Parkby Prestige GroupVolagerekallahalli, BangaloreData Not Available3,4 BHK Apartment1,361 - 2,290 sq ftJan '25
The Prestige City Avalon Parkby Prestige GroupVolagerekallahalli, BangaloreData Not Available3,4 BHK Apartment1,361 - 2,290 sq ftJan '25 - Recommended
![eden-park-the-prestige-city Elevation Elevation]() Prestige Eden Park The Prestige Cityby Prestige GroupVolagerekallahalli, Bangalore₹ 76.94 L - ₹ 1.19 Cr1,2 BHK Apartment634 - 979 sq ftMay '25
Prestige Eden Park The Prestige Cityby Prestige GroupVolagerekallahalli, Bangalore₹ 76.94 L - ₹ 1.19 Cr1,2 BHK Apartment634 - 979 sq ftMay '25
Aditi Projects Nataura Amenities
- Gymnasium
- Swimming Pool
- Children's play area
- Club House
- Indoor Games
- Car Parking
- Cafeteria
- Jogging Track
Aditi Projects Nataura Specifications
Doors
Internal:
Flush Shutters
Main:
Teak Wood Frame and Shutter
Flooring
Kitchen:
Marble Granite Tiles
Living/Dining:
RAK/Laminated Wooden Flooring
Master Bedroom:
RAK/Laminated Wooden Flooring
Other Bedroom:
RAK/Laminated Wooden Flooring
Toilets:
Ceramic Tiles
Gallery
Aditi Projects NatauraElevation
Aditi Projects NatauraNeighbourhood
Aditi Projects NatauraOthers
Payment Plans


Contact NRI Helpdesk on
Whatsapp(Chat Only)
Whatsapp(Chat Only)
+91-96939-69347

Contact Helpdesk on
Whatsapp(Chat Only)
Whatsapp(Chat Only)
+91-96939-69347
About Aditi Projects

- 3
Total Projects - 0
Ongoing Projects - RERA ID
An Overview:Aditi Projects a well-known Bangalore based real estate development and construction group. The company invests heavily in innovative design and technology as a result the company always manages to exceed customer expectations. They have a long list of happy and completely satisfied customers. Several clients live and enjoy in spaces created by the esteemed company. The believe in building long lasting relationships with all their customers which are nurtured by their uncompromising... read more
Similar Projects
- PT ASSIST
![the-prestige-city-avalon-park Elevation the-prestige-city-avalon-park Elevation]() The Prestige City Avalon Parkby Prestige GroupVolagerekallahalli, BangalorePrice on request
The Prestige City Avalon Parkby Prestige GroupVolagerekallahalli, BangalorePrice on request - PT ASSIST
![eden-park-the-prestige-city Elevation eden-park-the-prestige-city Elevation]() Prestige Eden Park The Prestige Cityby Prestige GroupVolagerekallahalli, Bangalore₹ 76.94 L - ₹ 1.19 Cr
Prestige Eden Park The Prestige Cityby Prestige GroupVolagerekallahalli, Bangalore₹ 76.94 L - ₹ 1.19 Cr - PT ASSIST
![daintree-by-mana Elevation daintree-by-mana Elevation]() Daintree By Manaby Mana ProjectsSarjapur, Bangalore₹ 2.40 Cr - ₹ 2.58 Cr
Daintree By Manaby Mana ProjectsSarjapur, Bangalore₹ 2.40 Cr - ₹ 2.58 Cr - PT ASSIST
![24 Images for Elevation of Godrej 24 24 Images for Elevation of Godrej 24]() Godrej 24by Godrej PropertiesVolagerekallahalli, BangalorePrice on request
Godrej 24by Godrej PropertiesVolagerekallahalli, BangalorePrice on request - PT ASSIST
![great-acres Elevation great-acres Elevation]() Prestige Great Acresby Prestige GroupSarjapur, Bangalore₹ 1.35 Cr - ₹ 4.64 Cr
Prestige Great Acresby Prestige GroupSarjapur, Bangalore₹ 1.35 Cr - ₹ 4.64 Cr
Discuss about Aditi Projects Nataura
comment
Disclaimer
PropTiger.com is not marketing this real estate project (“Project”) and is not acting on behalf of the developer of this Project. The Project has been displayed for information purposes only. The information displayed here is not provided by the developer and hence shall not be construed as an offer for sale or an advertisement for sale by PropTiger.com or by the developer.
The information and data published herein with respect to this Project are collected from publicly available sources. PropTiger.com does not validate or confirm the veracity of the information or guarantee its authenticity or the compliance of the Project with applicable law in particular the Real Estate (Regulation and Development) Act, 2016 (“Act”). Read Disclaimer
The information and data published herein with respect to this Project are collected from publicly available sources. PropTiger.com does not validate or confirm the veracity of the information or guarantee its authenticity or the compliance of the Project with applicable law in particular the Real Estate (Regulation and Development) Act, 2016 (“Act”). Read Disclaimer


































