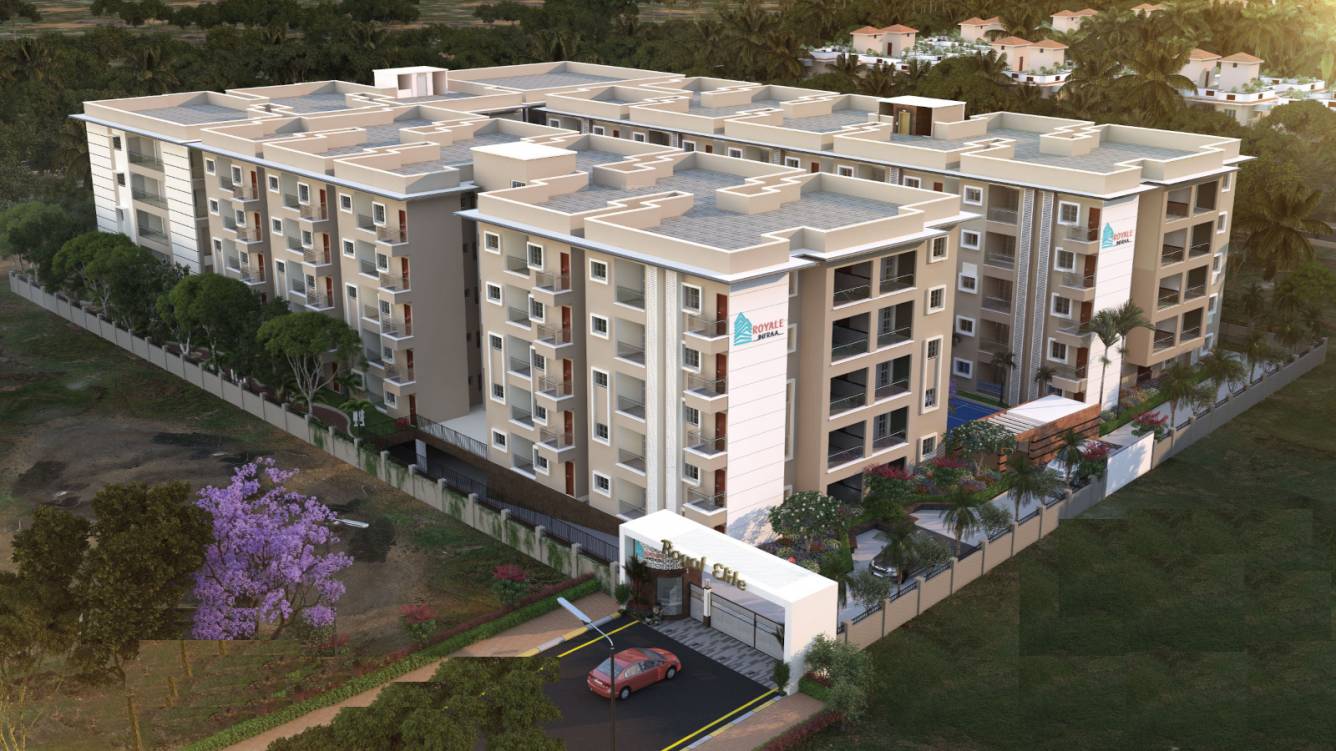
11 Photos
PROJECT RERA ID : PRM/KA/RERA/1251/446/PR/200305/003329
1052 sq ft 2 BHK 2T Apartment in Royale Infraa Elite
₹ 79.39 L
See inclusions
- 2 BHK 1000 sq ft₹ 75.47 L
- 2 BHK 1050 sq ft₹ 79.24 L
- 2 BHK 1052 sq ft₹ 79.39 L
- 2 BHK 1078 sq ft₹ 81.23 L
- 2 BHK 1081 sq ft₹ 81.44 L
- 2 BHK 1092 sq ft₹ 82.22 L
- 2 BHK 1121 sq ft₹ 84.27 L
- 2 BHK 1268 sq ft₹ 94.61 L
- 2 BHK 1280 sq ft₹ 95.50 L
- 2 BHK 1325 sq ft₹ 98.86 L
- 3 BHK 1329 sq ft₹ 99.16 L
- 3 BHK 1516 sq ft₹ 1.12 Cr
Project Location
Bellandur, Bangalore
Basic Details
Amenities27
Specifications
Property Specifications
- Under ConstructionStatus
- Oct'24Possession Start Date
- 1052 sq ftSize
- 1 AcresTotal Area
- Oct'19Launch Date
- New and ResaleAvailability
Salient Features
- It also offers services like Grocery shop.
- Properties with 100% power backup available
- Designed by veena creative scales architects
Price & Floorplan
2BHK+2T (1,052 sq ft)
₹ 79.39 L
See Price Inclusions

- 2 Bathrooms
- 2 Bedrooms
Report Error
Gallery
Royale EliteElevation
Royale EliteAmenities
Royale EliteFloor Plans
Royale EliteNeighbourhood
Royale EliteOthers
Other properties in Royale Infraa Elite
- 2 BHK
- 3 BHK

Contact NRI Helpdesk on
Whatsapp(Chat Only)
Whatsapp(Chat Only)
+91-96939-69347

Contact Helpdesk on
Whatsapp(Chat Only)
Whatsapp(Chat Only)
+91-96939-69347
About Royale Infraa
Royale Infraa
- 1
Total Projects - 1
Ongoing Projects - RERA ID
Similar Properties
- PT ASSIST
![Project Image Project Image]() 2BHK+2T (1,160 sq ft)by Essem 18 ConstructionsOpp To Wipro Corporate Office, Sarjapur Road₹ 74.24 L
2BHK+2T (1,160 sq ft)by Essem 18 ConstructionsOpp To Wipro Corporate Office, Sarjapur Road₹ 74.24 L - PT ASSIST
![Project Image Project Image]() SLV 2BHK+2T (1,110 sq ft)by SLV Builders AnekalSurvey No 164, Katha No 141/164, At Doddakanneli Village, Bellandur₹ 70.97 L
SLV 2BHK+2T (1,110 sq ft)by SLV Builders AnekalSurvey No 164, Katha No 141/164, At Doddakanneli Village, Bellandur₹ 70.97 L - PT ASSIST
![Project Image Project Image]() RS 2BHK+2T (1,114 sq ft)by RS VenturesSy. No. 73/5, Kaggadasapura Village, K. R. Puram Hobli, Kaggadasapura₹ 70.18 L
RS 2BHK+2T (1,114 sq ft)by RS VenturesSy. No. 73/5, Kaggadasapura Village, K. R. Puram Hobli, Kaggadasapura₹ 70.18 L - PT ASSIST
![Project Image Project Image]() Sai 2BHK+2T (1,020 sq ft)by Sai Krishna Developers Bangalore1st Cross Rd, Kasavanahalli₹ 68.85 L
Sai 2BHK+2T (1,020 sq ft)by Sai Krishna Developers Bangalore1st Cross Rd, Kasavanahalli₹ 68.85 L - PT ASSIST
![Project Image Project Image]() Sai 3BHK+3T (972.95 sq ft)by Sai Krishna Developers Bangalore1st Cross Rd, Kasavanahalli₹ 65.61 L
Sai 3BHK+3T (972.95 sq ft)by Sai Krishna Developers Bangalore1st Cross Rd, Kasavanahalli₹ 65.61 L
Discuss about Royale Elite
comment
Disclaimer
PropTiger.com is not marketing this real estate project (“Project”) and is not acting on behalf of the developer of this Project. The Project has been displayed for information purposes only. The information displayed here is not provided by the developer and hence shall not be construed as an offer for sale or an advertisement for sale by PropTiger.com or by the developer.
The information and data published herein with respect to this Project are collected from publicly available sources. PropTiger.com does not validate or confirm the veracity of the information or guarantee its authenticity or the compliance of the Project with applicable law in particular the Real Estate (Regulation and Development) Act, 2016 (“Act”). Read Disclaimer
The information and data published herein with respect to this Project are collected from publicly available sources. PropTiger.com does not validate or confirm the veracity of the information or guarantee its authenticity or the compliance of the Project with applicable law in particular the Real Estate (Regulation and Development) Act, 2016 (“Act”). Read Disclaimer




















