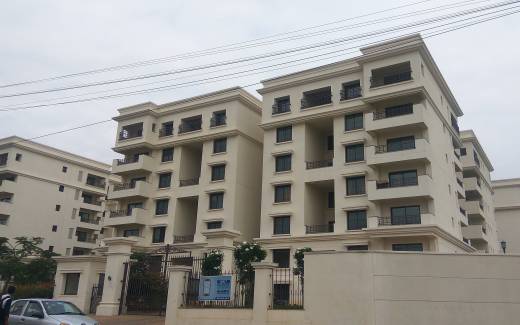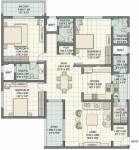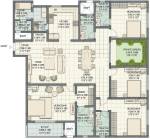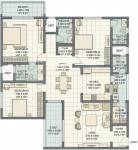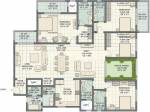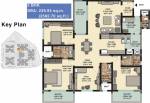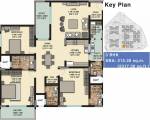
27 Photos
PROJECT RERA ID : Rera Not Applicable
Sobha Palladian
Price on request
Builder Price
3, 4 BHK
Apartment
1,901 - 3,314 sq ft
Builtup area
Project Location
Marathahalli, Bangalore
Overview
- Jun'17Possession Start Date
- CompletedStatus
- 5 AcresTotal Area
- 180Total Launched apartments
- Aug'13Launch Date
- ResaleAvailability
Salient Features
- 15 Drive to Major IT Hubs Marathahalli Outer Ring Road
- Close proximity to Old Airport Road
- D Mart Varthur Road 10 Mins Drive
More about Sobha Palladian
Sobha Developer, a leading developer in Bangalore has successfully launched their new luxurious residential project Sobha Palladian. The project is located on Old Airport Road and enjoys close proximity from Marathahalli Junction, Bangalore. It spreads over 5.25 acres of land. In order to add luxury, the project comes loaded with Hi-tech amenities such as super luxury clubhouse which is designed with great intricacy and boasts an elaborate multipurpose hall, kids play area, meditation area, gymn...read more
Approved for Home loans from following banks
![HDFC (5244) HDFC (5244)]()
![Axis Bank Axis Bank]()
![PNB Housing PNB Housing]()
![Indiabulls Indiabulls]()
![Citibank Citibank]()
![DHFL DHFL]()
![L&T Housing (DSA_LOSOT) L&T Housing (DSA_LOSOT)]()
![IIFL IIFL]()
- + 3 more banksshow less
Sobha Palladian Floor Plans
- 3 BHK
- 4 BHK
| Floor Plan | Area | Builder Price |
|---|---|---|
1901 sq ft (3BHK+3T) | - | |
2015 sq ft (3BHK+3T) | - | |
 | 2036 sq ft (3BHK+4T + Servant Room) | - |
 | 2268 sq ft (3BHK+3T + Servant Room) | - |
2277 sq ft (3BHK+3T) | - | |
 | 2317 sq ft (3BHK+3T + Servant Room) | - |
2321 sq ft (3BHK+3T) | - | |
2392 sq ft (3BHK+3T) | - | |
 | 2393 sq ft (3BHK+3T + Servant Room) | - |
 | 2408 sq ft (3BHK+3T + Servant Room) | - |
 | 2440 sq ft (3BHK+3T + Study Room) | - |
2547 sq ft (3BHK+3T) | - | |
 | 2583 sq ft (3BHK+3T + Study Room) | - |
 | 2666 sq ft (3BHK+3T + Servant Room) | - |
11 more size(s)less size(s)
Report Error
Our Picks
- PriceConfigurationPossession
- Current Project
![palladian Elevation Elevation]() Sobha Palladianby Sobha LimitedMarathahalli, BangaloreData Not Available3,4 BHK Apartment1,901 - 3,314 sq ftJun '17
Sobha Palladianby Sobha LimitedMarathahalli, BangaloreData Not Available3,4 BHK Apartment1,901 - 3,314 sq ftJun '17 - Recommended
![Elevation]() DivyaSree 77 Lifeby Divyasree Infrastructure ProjectsMarathahalli, Bangalore₹ 2.44 Cr - ₹ 7.15 Cr3,4,5 BHK Apartment1,850 - 5,148 sq ftDec '25
DivyaSree 77 Lifeby Divyasree Infrastructure ProjectsMarathahalli, Bangalore₹ 2.44 Cr - ₹ 7.15 Cr3,4,5 BHK Apartment1,850 - 5,148 sq ftDec '25 - Recommended
![77-place Images for Elevation of DivyaSree 77 Place Images for Elevation of DivyaSree 77 Place]() 77 Placeby Divya SreeMarathahalli, Bangalore₹ 3.03 Cr - ₹ 8.29 Cr3,4,5,6 BHK Apartment1,850 - 5,055 sq ftDec '16
77 Placeby Divya SreeMarathahalli, Bangalore₹ 3.03 Cr - ₹ 8.29 Cr3,4,5,6 BHK Apartment1,850 - 5,055 sq ftDec '16
Sobha Palladian Amenities
- Gymnasium
- Swimming Pool
- Children's play area
- Club House
- Multipurpose Room
- 24 X 7 Security
- Jogging Track
- Indoor Games
Sobha Palladian Specifications
Doors
Internal:
Decorative Laminate
Main:
Wooden Frame
Walls
Exterior:
Texture Paint
Interior:
Plastic Emulsion Paint
Kitchen:
Ceramic Tiles Dado up to Lintel Level
Toilets:
Ceramic Tiles Dado up to Lintel Level
Gallery
Sobha PalladianElevation
Sobha PalladianAmenities
Sobha PalladianFloor Plans
Sobha PalladianNeighbourhood
Sobha PalladianOthers
Payment Plans
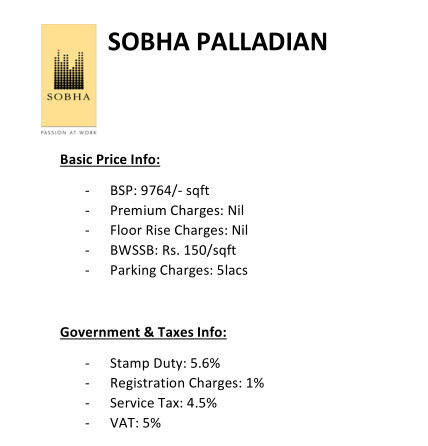

Contact NRI Helpdesk on
Whatsapp(Chat Only)
Whatsapp(Chat Only)
+91-96939-69347

Contact Helpdesk on
Whatsapp(Chat Only)
Whatsapp(Chat Only)
+91-96939-69347
About Sobha Limited

- 30
Years of Experience - 220
Total Projects - 78
Ongoing Projects - RERA ID
Founded in the year 1995, Sobha Limited is one of the largest real estate development company in India. It is a Rs. 22 billion company headquartered in Bangalore, having projects spread across 13 states and 24 cities. Sobha Limited is primarily focused on development of residential and contractual projects. The residential projects include villas, row houses, plotted development, presidential apartments, luxury and super luxury apartments equipped with all amenities such as shopping complex, cl... read more
Similar Projects
- PT ASSIST
![Project Image Project Image]() DivyaSree 77 Lifeby Divyasree Infrastructure ProjectsMarathahalli, Bangalore₹ 2.44 Cr - ₹ 7.15 Cr
DivyaSree 77 Lifeby Divyasree Infrastructure ProjectsMarathahalli, Bangalore₹ 2.44 Cr - ₹ 7.15 Cr - PT ASSIST
![77-place Images for Elevation of DivyaSree 77 Place 77-place Images for Elevation of DivyaSree 77 Place]() Divya Sree 77 Placeby Divya SreeMarathahalli, Bangalore₹ 3.03 Cr - ₹ 8.29 Cr
Divya Sree 77 Placeby Divya SreeMarathahalli, Bangalore₹ 3.03 Cr - ₹ 8.29 Cr - PT ASSIST
![Images for Elevation of DivyaSree 77 Sky Images for Elevation of DivyaSree 77 Sky]() Divya Sree 77 Skyby Divya SreeMarathahalli, Bangalore₹ 6.74 Cr - ₹ 8.76 Cr
Divya Sree 77 Skyby Divya SreeMarathahalli, Bangalore₹ 6.74 Cr - ₹ 8.76 Cr - PT ASSIST
![Images for Elevation of DivyaSree 77 East Images for Elevation of DivyaSree 77 East]() Divya Sree 77 Eastby Divya SreeMarathahalli, Bangalore₹ 8.89 Cr - ₹ 11.74 Cr
Divya Sree 77 Eastby Divya SreeMarathahalli, Bangalore₹ 8.89 Cr - ₹ 11.74 Cr - PT ASSIST
![tech-vista Images for Elevation of Prestige Tech Vista tech-vista Images for Elevation of Prestige Tech Vista]() Prestige Tech Vistaby Prestige GroupMarathahalli, BangalorePrice on request
Prestige Tech Vistaby Prestige GroupMarathahalli, BangalorePrice on request
Discuss about Sobha Palladian
comment
Disclaimer
PropTiger.com is not marketing this real estate project (“Project”) and is not acting on behalf of the developer of this Project. The Project has been displayed for information purposes only. The information displayed here is not provided by the developer and hence shall not be construed as an offer for sale or an advertisement for sale by PropTiger.com or by the developer.
The information and data published herein with respect to this Project are collected from publicly available sources. PropTiger.com does not validate or confirm the veracity of the information or guarantee its authenticity or the compliance of the Project with applicable law in particular the Real Estate (Regulation and Development) Act, 2016 (“Act”). Read Disclaimer
The information and data published herein with respect to this Project are collected from publicly available sources. PropTiger.com does not validate or confirm the veracity of the information or guarantee its authenticity or the compliance of the Project with applicable law in particular the Real Estate (Regulation and Development) Act, 2016 (“Act”). Read Disclaimer











