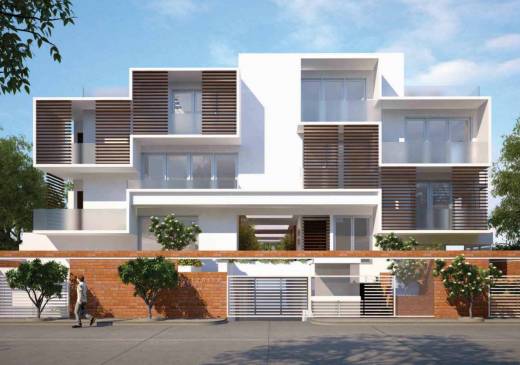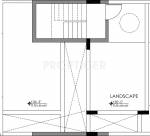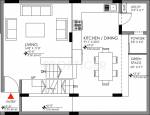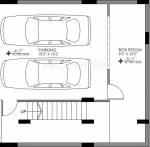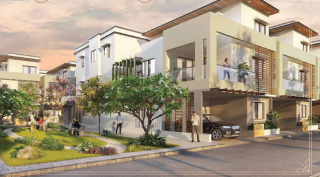
14 Photos
PROJECT RERA ID : .
Axis Valenciaby Axis Concept
Price on request
Builder Price
3 BHK
Villa
2,796 sq ft
Builtup area
Project Location
Harlur, Bangalore
Overview
- Apr'14Possession Start Date
- CompletedStatus
- 1 AcresTotal Area
- 8Total Launched villas
- Apr'13Launch Date
- ResaleAvailability
Salient Features
- Karmelaram Railway Station (2.8 Km) Away
- Bangalore Technological Institute Bangalore (3.6 Km) Away
- St.Johns Medical College (6.9 Km) Away
- National Institute Of Fashion Technology (3.1 Km) Away
More about Axis Valencia
Axis Valencia is a whole new world of luxury and style. Located in a calm and serene locale on Haralur Road, it is easily accessible to workplaces, shopping centres and schools. This beautiful abode comprises of exclusive row houses which are lavish in style, and artistic in design. Spread over three levels of living space, Valencia is nestled amidst green surroundings that offer a perfect blend of solitude and enjoyment.
Approved for Home loans from following banks
Axis Valencia Floor Plans
- 3 BHK
| Floor Plan | Area | Builder Price |
|---|---|---|
 | 2796 sq ft (3BHK+3T + Study Room) | - |
Report Error
Our Picks
- PriceConfigurationPossession
- Current Project
![valencia Images for Elevation of Axis Concept Valencia Images for Elevation of Axis Concept Valencia]() Axis Valenciaby Axis ConceptHarlur, BangaloreData Not Available3 BHK Villa2,796 sq ftApr '14
Axis Valenciaby Axis ConceptHarlur, BangaloreData Not Available3 BHK Villa2,796 sq ftApr '14 - Recommended
![reflections Elevation Elevation]() Reflectionsby Godrej PropertiesHarlur, BangaloreData Not Available3,4 BHK Apartment1,483 - 2,368 sq ftMar '23
Reflectionsby Godrej PropertiesHarlur, BangaloreData Not Available3,4 BHK Apartment1,483 - 2,368 sq ftMar '23 - Recommended
![shriram-chirping-grove-2 Elevation Elevation]() Shriram Chirping Grove 2by Tanmathra Aquarelle DevelopersHarlur, Bangalore₹ 1.62 Cr - ₹ 2.29 Cr3 BHK Villa1,859 - 2,627 sq ftSep '25
Shriram Chirping Grove 2by Tanmathra Aquarelle DevelopersHarlur, Bangalore₹ 1.62 Cr - ₹ 2.29 Cr3 BHK Villa1,859 - 2,627 sq ftSep '25
Axis Valencia Amenities
- Rain Water Harvesting
- Gymnasium
- Swimming Pool
- Children's play area
- Club House
- Intercom
- 24 X 7 Security
- Power Backup
Axis Valencia Specifications
Doors
Main:
Teak Wood Frame
Internal:
Flush Door
Flooring
Balcony:
Vitrified Tiles
Kitchen:
Marble Granite Tiles
Master Bedroom:
RAK/Laminated Wooden Flooring
Toilets:
Ceramic Tiles
Living/Dining:
Vitrified Tiles
Other Bedroom:
Vitrified Tiles
Gallery
Axis ValenciaElevation
Axis ValenciaAmenities
Axis ValenciaFloor Plans
Axis ValenciaNeighbourhood
Axis ValenciaOthers

Contact NRI Helpdesk on
Whatsapp(Chat Only)
Whatsapp(Chat Only)
+91-96939-69347

Contact Helpdesk on
Whatsapp(Chat Only)
Whatsapp(Chat Only)
+91-96939-69347
About Axis Concept

- 29
Years of Experience - 22
Total Projects - 2
Ongoing Projects - RERA ID
Axis Concept Construction An Overview Axis Concept Construction is a reliable real estate development company which was established in 1996. Headquartered in Bengaluru, the company builds residential and commercial projects. Unique Selling Point The group strives to build residential and commercial projects of international standard. Axis Concept Construction is committed towards building quality projects. Landmark Projects Olivia is one of the Axis Concept Constructions completed projects locat... read more
Similar Projects
- PT ASSIST
![reflections Elevation reflections Elevation]() Godrej Reflectionsby Godrej PropertiesHarlur, BangalorePrice on request
Godrej Reflectionsby Godrej PropertiesHarlur, BangalorePrice on request - PT ASSIST
![shriram-chirping-grove-2 Elevation shriram-chirping-grove-2 Elevation]() Tanmathra Shriram Chirping Grove 2by Tanmathra Aquarelle DevelopersHarlur, Bangalore₹ 1.62 Cr - ₹ 2.29 Cr
Tanmathra Shriram Chirping Grove 2by Tanmathra Aquarelle DevelopersHarlur, Bangalore₹ 1.62 Cr - ₹ 2.29 Cr - PT ASSIST
![whitehall Images for Elevation of Purva Whitehall whitehall Images for Elevation of Purva Whitehall]() Puravankara Whitehallby Puravankara LimitedSarjapur Road Till Wipro, BangalorePrice on request
Puravankara Whitehallby Puravankara LimitedSarjapur Road Till Wipro, BangalorePrice on request - PT ASSIST
![purva-meraki Elevation purva-meraki Elevation]() Purva Merakiby Puravankara LimitedHarlur, Bangalore₹ 3.75 Cr - ₹ 6.08 Cr
Purva Merakiby Puravankara LimitedHarlur, Bangalore₹ 3.75 Cr - ₹ 6.08 Cr - PT ASSIST
![lakefront-residential-phase-1 Elevation lakefront-residential-phase-1 Elevation]() Adarsh Lakefront Residential Phase 1by Adarsh DevelopersMarathahalli, Bangalore₹ 2.15 Cr - ₹ 4.68 Cr
Adarsh Lakefront Residential Phase 1by Adarsh DevelopersMarathahalli, Bangalore₹ 2.15 Cr - ₹ 4.68 Cr
Discuss about Axis Valencia
comment
Disclaimer
PropTiger.com is not marketing this real estate project (“Project”) and is not acting on behalf of the developer of this Project. The Project has been displayed for information purposes only. The information displayed here is not provided by the developer and hence shall not be construed as an offer for sale or an advertisement for sale by PropTiger.com or by the developer.
The information and data published herein with respect to this Project are collected from publicly available sources. PropTiger.com does not validate or confirm the veracity of the information or guarantee its authenticity or the compliance of the Project with applicable law in particular the Real Estate (Regulation and Development) Act, 2016 (“Act”). Read Disclaimer
The information and data published herein with respect to this Project are collected from publicly available sources. PropTiger.com does not validate or confirm the veracity of the information or guarantee its authenticity or the compliance of the Project with applicable law in particular the Real Estate (Regulation and Development) Act, 2016 (“Act”). Read Disclaimer



