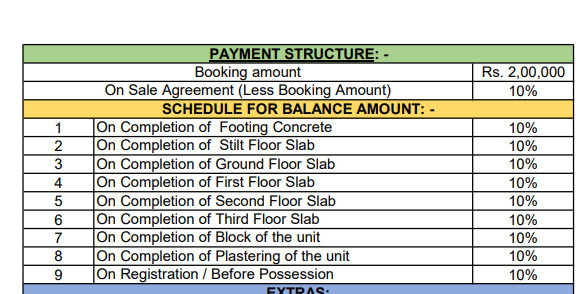
5 Photos
PROJECT RERA ID : PRM/KA/RERA/1251/446/PR/050522/004856
837 sq ft 2 BHK 2T Apartment in Aashish Developer And Builders Banglore MNRST Apartment
₹ 48.55 L
See inclusions
- 2 BHK 783 sq ft₹ 45.41 L
- 2 BHK 784 sq ft₹ 45.47 L
- 2 BHK 793 sq ft₹ 45.99 L
- 2 BHK 828 sq ft₹ 48.02 L
- 2 BHK 832 sq ft₹ 48.26 L
- 2 BHK 837 sq ft₹ 48.55 L
- 2 BHK 863 sq ft₹ 50.05 L
- 2 BHK 897 sq ft₹ 52.03 L
- 2 BHK 927 sq ft₹ 53.77 L
- 2 BHK 952 sq ft₹ 55.22 L
- 2 BHK 970 sq ft₹ 56.26 L
- 2 BHK 975 sq ft₹ 56.55 L
- 2 BHK 983 sq ft₹ 57.01 L
- 2 BHK 985 sq ft₹ 57.13 L
- 2 BHK 986 sq ft₹ 57.19 L
- 2 BHK 1005 sq ft₹ 58.29 L
- 2 BHK 1021 sq ft₹ 59.22 L
- 2 BHK 1022 sq ft₹ 59.28 L
- 2 BHK 1038 sq ft₹ 60.20 L
- 2 BHK 1058 sq ft₹ 61.36 L
- 3 BHK 1061 sq ft₹ 61.54 L
- 2 BHK 1068 sq ft₹ 61.94 L
- 3 BHK 1091 sq ft₹ 63.28 L
- 2 BHK 1124 sq ft₹ 65.19 L
- 3 BHK 1147 sq ft₹ 66.53 L
- 3 BHK 1285 sq ft₹ 74.53 L
- 3 BHK 1309 sq ft₹ 75.92 L
- 3 BHK 1336 sq ft₹ 77.49 L
- 3 BHK 1338 sq ft₹ 77.60 L
- 3 BHK 1423 sq ft₹ 82.53 L
Project Location
Varthur, Bangalore
Basic Details
Amenities13
Specifications
Property Specifications
- Under ConstructionStatus
- Dec'24Possession Start Date
- 837 sq ftSize
- 1.09 AcresTotal Area
- 84Total Launched apartments
- Apr'22Launch Date
- New and ResaleAvailability
.
Payment Plans

Price & Floorplan
2BHK+2T (837 sq ft)
₹ 48.55 L
See Price Inclusions

2D
- 2 Bathrooms
- 2 Bedrooms
Report Error
Gallery
Aashish MNRST ApartmentElevation
Aashish MNRST ApartmentFloor Plans
Aashish MNRST ApartmentNeighbourhood
Other properties in Aashish Developer And Builders Banglore MNRST Apartment
- 2 BHK
- 3 BHK

Contact NRI Helpdesk on
Whatsapp(Chat Only)
Whatsapp(Chat Only)
+91-96939-69347

Contact Helpdesk on
Whatsapp(Chat Only)
Whatsapp(Chat Only)
+91-96939-69347
About Aashish Developer And Builders Banglore
Aashish Developer And Builders Banglore
- 2
Total Projects - 2
Ongoing Projects - RERA ID
..Aashish Developers conveys that a house is the reflection of an individual's lifestyle and sensibilities. When all the memories of the happenings in our lives are encapsulated in a house, it becomes a home. Keeping this philosophy in mind, Aashish Builders creates homes that nourish you with comfort and tranquility as well as elevate the experience of living.Some completed projects by Aashish Developers are Aashish Residency, Pragathi and Aashish Apartment. Rajni Ashish Apartment, Ashish JK Ap... read more
Similar Properties
- PT ASSIST
![Project Image Project Image]() Oakstone 3BHK+3T (831.08 sq ft)by Oakstone VenturesOld Sy Nos.22/2, New No.22/5 And 22/6, Sl No.3979, Varthur₹ 41.59 L
Oakstone 3BHK+3T (831.08 sq ft)by Oakstone VenturesOld Sy Nos.22/2, New No.22/5 And 22/6, Sl No.3979, Varthur₹ 41.59 L - PT ASSIST
![Project Image Project Image]() Oakstone 2BHK+2T (727.96 sq ft)by Oakstone VenturesOld Sy Nos.22/2, New No.22/5 And 22/6, Sl No.3979, Varthur₹ 36.39 L
Oakstone 2BHK+2T (727.96 sq ft)by Oakstone VenturesOld Sy Nos.22/2, New No.22/5 And 22/6, Sl No.3979, Varthur₹ 36.39 L - PT ASSIST
![Project Image Project Image]() Vyas 2BHK+2T (783.29 sq ft)by Vyas Builders And DevelopersVarthurPrice on request
Vyas 2BHK+2T (783.29 sq ft)by Vyas Builders And DevelopersVarthurPrice on request - PT ASSIST
![Project Image Project Image]() Vyshnavi 2BHK+2T (699.65 sq ft)by Sri Vyshnavi ConstructionsAmani Bellanduru, Khane Village, Varthur HobliPrice on request
Vyshnavi 2BHK+2T (699.65 sq ft)by Sri Vyshnavi ConstructionsAmani Bellanduru, Khane Village, Varthur HobliPrice on request - PT ASSIST
![Project Image Project Image]() Vyshnavi 1BHK+1T (333.68 sq ft)by Sri Vyshnavi ConstructionsAmani Bellanduru, Khane Village, Varthur HobliPrice on request
Vyshnavi 1BHK+1T (333.68 sq ft)by Sri Vyshnavi ConstructionsAmani Bellanduru, Khane Village, Varthur HobliPrice on request
Discuss about Aashish MNRST Apartment
comment
Disclaimer
PropTiger.com is not marketing this real estate project (“Project”) and is not acting on behalf of the developer of this Project. The Project has been displayed for information purposes only. The information displayed here is not provided by the developer and hence shall not be construed as an offer for sale or an advertisement for sale by PropTiger.com or by the developer.
The information and data published herein with respect to this Project are collected from publicly available sources. PropTiger.com does not validate or confirm the veracity of the information or guarantee its authenticity or the compliance of the Project with applicable law in particular the Real Estate (Regulation and Development) Act, 2016 (“Act”). Read Disclaimer
The information and data published herein with respect to this Project are collected from publicly available sources. PropTiger.com does not validate or confirm the veracity of the information or guarantee its authenticity or the compliance of the Project with applicable law in particular the Real Estate (Regulation and Development) Act, 2016 (“Act”). Read Disclaimer




























































