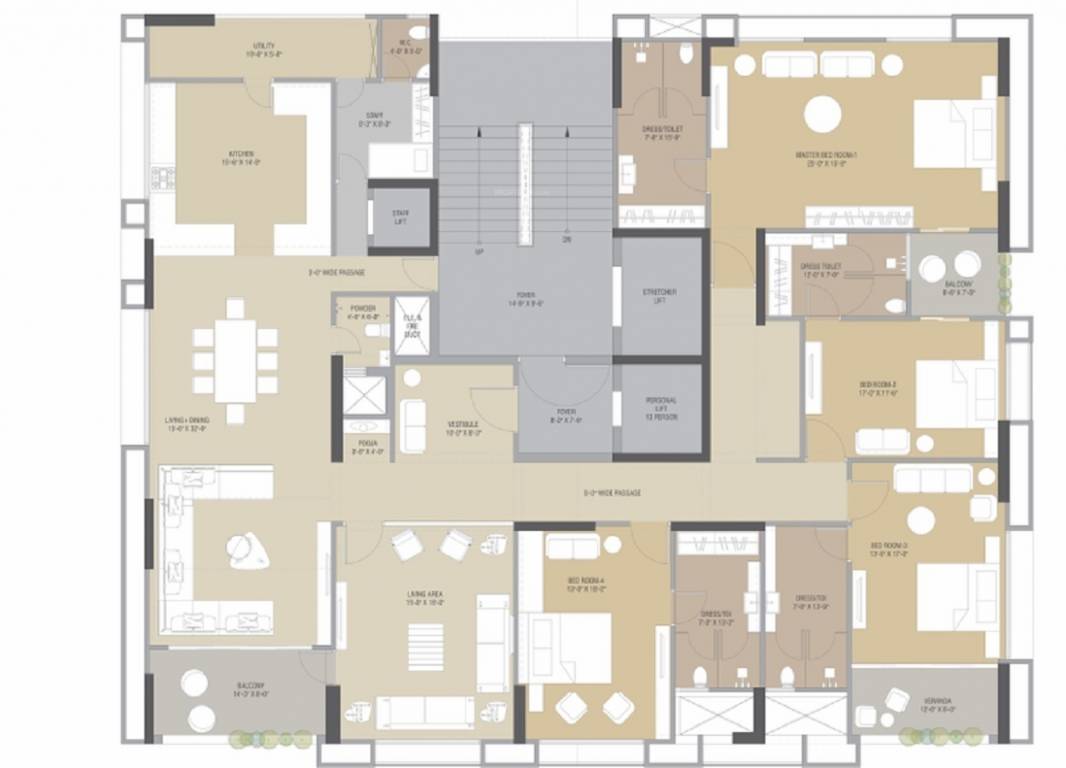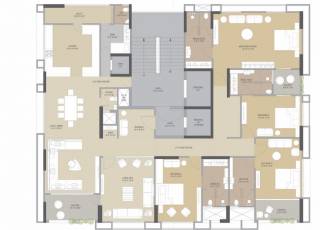
11 Photos
PROJECT RERA ID : PR/GJ/AHMEDABAD/AHMEDABAD CITY/AUDA/RAA04350/131218
5825 sq ft 4 BHK 4T Apartment in Sarvam Infraspace Shangri La
₹ 4.00 Cr
See inclusions
Project Location
Jodhpur Village, Ahmedabad
Basic Details
Amenities12
Specifications
Property Specifications
- Under ConstructionStatus
- Feb'21Possession Start Date
- 5825 sq ftSize
- 0.35 AcresTotal Area
- Jan'18Launch Date
- New and ResaleAvailability
Salient Features
- Located in a prime location
- Spacious properties, luxurious properties
- 1.6 km from dumdum cantonment railway station
- 100 m from matri sadan hospital
- 3.6 km from ils hospital
- 1.2 km from auxilium convent school
.
Price & Floorplan
4BHK+4T (5,825 sq ft)
₹ 4.00 Cr
See Price Inclusions

2D
- 4 Bathrooms
- 4 Bedrooms
Report Error
Gallery
Sarvam Shangri LaElevation
Sarvam Shangri LaFloor Plans
Sarvam Shangri LaNeighbourhood
Sarvam Shangri LaOthers
Other properties in Sarvam Infraspace Shangri La
- 4 BHK

Contact NRI Helpdesk on
Whatsapp(Chat Only)
Whatsapp(Chat Only)
+91-96939-69347

Contact Helpdesk on
Whatsapp(Chat Only)
Whatsapp(Chat Only)
+91-96939-69347
About Sarvam Infraspace
Sarvam Infraspace
- 1
Total Projects - 1
Ongoing Projects - RERA ID
Similar Properties
- PT ASSIST
![Project Image Project Image]() Sapphire 3BHK+3T (1,101.47 sq ft)by Sapphire BuildconNear Ankur School, Paldi₹ 77.07 L
Sapphire 3BHK+3T (1,101.47 sq ft)by Sapphire BuildconNear Ankur School, Paldi₹ 77.07 L - PT ASSIST
![Project Image Project Image]() Arihant 3BHK+3T (887.59 sq ft)by Arihant Realty AhmedabadOpp. Aaryam Flat, Nr. Pilkit School, Nr. Ashoknagar Society, Fatehpura, Paldi₹ 59.39 L
Arihant 3BHK+3T (887.59 sq ft)by Arihant Realty AhmedabadOpp. Aaryam Flat, Nr. Pilkit School, Nr. Ashoknagar Society, Fatehpura, Paldi₹ 59.39 L - PT ASSIST
![Project Image Project Image]() Arihant 2BHK+2T (667.15 sq ft)by Arihant Realty AhmedabadOpp. Aaryam Flat, Nr. Pilkit School, Nr. Ashoknagar Society, Fatehpura, Paldi₹ 44.61 L
Arihant 2BHK+2T (667.15 sq ft)by Arihant Realty AhmedabadOpp. Aaryam Flat, Nr. Pilkit School, Nr. Ashoknagar Society, Fatehpura, Paldi₹ 44.61 L - PT ASSIST
![Project Image Project Image]() Samarpan 3BHK+3T (1,104.38 sq ft)by Samarpan Solcon LLPNr. Chandranagar Bus Stand ,Opp. Monalisha Tailor, Narayn Nagar Road, Paldi₹ 73.58 L
Samarpan 3BHK+3T (1,104.38 sq ft)by Samarpan Solcon LLPNr. Chandranagar Bus Stand ,Opp. Monalisha Tailor, Narayn Nagar Road, Paldi₹ 73.58 L - PT ASSIST
![Project Image Project Image]() Mitraa 3BHK+3T (875.54 sq ft)by Mitraa Creators11, Matheran Society, Behind Vishwakunj Society, Vishwakunj Cross Road, Paldi₹ 65.40 L
Mitraa 3BHK+3T (875.54 sq ft)by Mitraa Creators11, Matheran Society, Behind Vishwakunj Society, Vishwakunj Cross Road, Paldi₹ 65.40 L
Discuss about Sarvam Shangri La
comment
Disclaimer
PropTiger.com is not marketing this real estate project (“Project”) and is not acting on behalf of the developer of this Project. The Project has been displayed for information purposes only. The information displayed here is not provided by the developer and hence shall not be construed as an offer for sale or an advertisement for sale by PropTiger.com or by the developer.
The information and data published herein with respect to this Project are collected from publicly available sources. PropTiger.com does not validate or confirm the veracity of the information or guarantee its authenticity or the compliance of the Project with applicable law in particular the Real Estate (Regulation and Development) Act, 2016 (“Act”). Read Disclaimer
The information and data published herein with respect to this Project are collected from publicly available sources. PropTiger.com does not validate or confirm the veracity of the information or guarantee its authenticity or the compliance of the Project with applicable law in particular the Real Estate (Regulation and Development) Act, 2016 (“Act”). Read Disclaimer

















