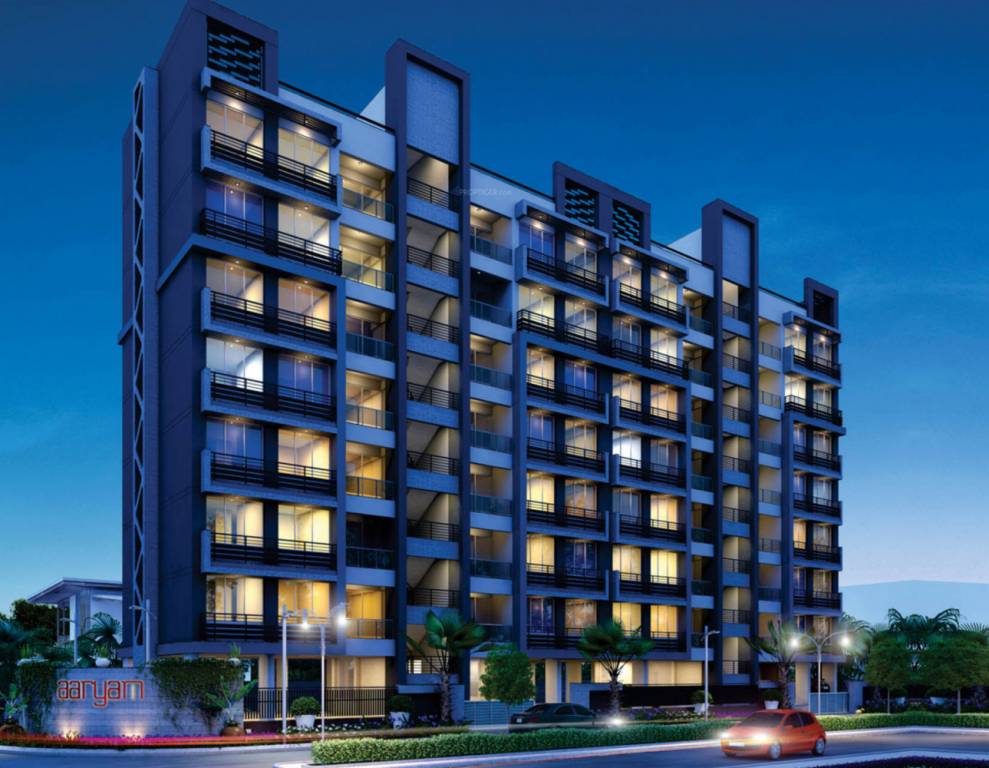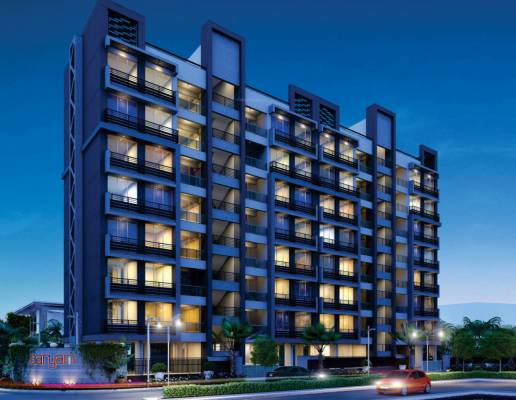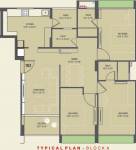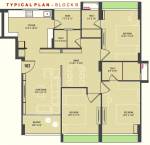
9 Photos
PROJECT RERA ID : .
Suvidha Aaryam
Price on request
Builder Price
3 BHK
Apartment
1,881 - 1,962 sq ft
Builtup area
Project Location
Paldi, Ahmedabad
Overview
- Dec'16Possession Start Date
- CompletedStatus
- 28Total Launched apartments
- May'15Launch Date
- ResaleAvailability
Salient Features
- Eklavya Education Foundation School 1.4 Km
- Mahatma Gandhi International School (Navrangpura) 3.4 Km
- Scarlet Hospital 0.5 Km
- Aarna Superspeciality Hospital1.1 Km
More about Suvidha Aaryam
Located in Paldi, Ahmedabad, Aaryam is a premium housing project launched by Suvidha Projects. The project offers Apartment in 3 BHK configurations available from 1881 sqft to 1962 sqft. These units in Ahmedabad Central, are available at an attractive price points starting at @Rs 4,666 per sqft and will be available to buyers at a starting price of Rs 87.77 lacs. The project is Completed project and possession in Jan 17. Aaryam has many amenities, such as Lift Available, 24 hrs Water Supply, Chi...read more
Approved for Home loans from following banks
Suvidha Aaryam Floor Plans
- 3 BHK
| Floor Plan | Area | Builder Price |
|---|---|---|
 | 1881 sq ft (3BHK+3T) | - |
 | 1962 sq ft (3BHK+3T) | - |
Report Error
Our Picks
- PriceConfigurationPossession
- Current Project
![Images for Elevation of Suvidha Aaryam Images for Elevation of Suvidha Aaryam]() Suvidha Aaryamby Suvidha ProjectsPaldi, AhmedabadData Not Available3 BHK Apartment1,881 - 1,962 sq ftDec '16
Suvidha Aaryamby Suvidha ProjectsPaldi, AhmedabadData Not Available3 BHK Apartment1,881 - 1,962 sq ftDec '16 - Recommended
![nk-anantaya Elevation Elevation]() NK Anantayaby Avishkar BuildconVasna, Ahmedabad₹ 88.99 L - ₹ 93.33 L3,4 BHK Apartment1,915 - 3,285 sq ftNov '27
NK Anantayaby Avishkar BuildconVasna, Ahmedabad₹ 88.99 L - ₹ 93.33 L3,4 BHK Apartment1,915 - 3,285 sq ftNov '27 - Recommended
![n-k-anantaya Elevation Elevation]() N K Anantayaby Avishkar BuildconVasna, Ahmedabad₹ 88.99 L - ₹ 93.33 L3 BHK Apartment563 - 786 sq ftMar '28
N K Anantayaby Avishkar BuildconVasna, Ahmedabad₹ 88.99 L - ₹ 93.33 L3 BHK Apartment563 - 786 sq ftMar '28
Suvidha Aaryam Amenities
- 24 X 7 Security
- Power Backup
- Car Parking
- Lift Available
- 24X7 Water Supply
- Children's play area
- Fire Fighting System
- Intercom
Suvidha Aaryam Specifications
Doors
Internal:
Wooden Frame
Main:
Decorative Main Door
Flooring
Master Bedroom:
Vitrified Tiles
Toilets:
Anti Skid Tiles
Living/Dining:
Vitrified tiles
Balcony:
Anti skid ceramic tiles
Kitchen:
Vitrified Tiles
Other Bedroom:
Vitrified tiles
Gallery
Suvidha AaryamElevation
Suvidha AaryamFloor Plans
Suvidha AaryamNeighbourhood

Contact NRI Helpdesk on
Whatsapp(Chat Only)
Whatsapp(Chat Only)
+91-96939-69347

Contact Helpdesk on
Whatsapp(Chat Only)
Whatsapp(Chat Only)
+91-96939-69347
About Suvidha Projects

- 3
Total Projects - 0
Ongoing Projects - RERA ID
Suvidha group has successfully completed numerous projects. Within India of Residential, Industrial and Commercial kind. Projects receive attention to the smallest detail, apart from every stage in every process being carefully monitored by the best professionals in the business. Quality therefore is of utmost importance. The Company not only focused on good buildings but also a good environment. Apart from basic amenities like electricity and water, our definition of a good environment also ent... read more
Similar Projects
- PT ASSIST
![nk-anantaya Elevation nk-anantaya Elevation]() NK Anantayaby Avishkar BuildconVasna, Ahmedabad₹ 88.99 L - ₹ 93.33 L
NK Anantayaby Avishkar BuildconVasna, Ahmedabad₹ 88.99 L - ₹ 93.33 L - PT ASSIST
![n-k-anantaya Elevation n-k-anantaya Elevation]() Avishkar N K Anantayaby Avishkar BuildconVasna, AhmedabadPrice on request
Avishkar N K Anantayaby Avishkar BuildconVasna, AhmedabadPrice on request - PT ASSIST
![laurels Elevation laurels Elevation]() Laurelsby Shri Ram InfrastructureGulbai Tekra, Ahmedabad₹ 1.90 Cr - ₹ 3.96 Cr
Laurelsby Shri Ram InfrastructureGulbai Tekra, Ahmedabad₹ 1.90 Cr - ₹ 3.96 Cr - PT ASSIST
![sharda-harmony Elevation sharda-harmony Elevation]() Shivalik Sharda Harmonyby Shivalik ProjectsGulbai Tekra, AhmedabadPrice on request
Shivalik Sharda Harmonyby Shivalik ProjectsGulbai Tekra, AhmedabadPrice on request - PT ASSIST
![Images for Elevation of Aahna Shilp Shaligram Images for Elevation of Aahna Shilp Shaligram]() Shilp Shaligramby Shilp InfrastructureVastrapur, AhmedabadPrice on request
Shilp Shaligramby Shilp InfrastructureVastrapur, AhmedabadPrice on request
Discuss about Suvidha Aaryam
comment
Disclaimer
PropTiger.com is not marketing this real estate project (“Project”) and is not acting on behalf of the developer of this Project. The Project has been displayed for information purposes only. The information displayed here is not provided by the developer and hence shall not be construed as an offer for sale or an advertisement for sale by PropTiger.com or by the developer.
The information and data published herein with respect to this Project are collected from publicly available sources. PropTiger.com does not validate or confirm the veracity of the information or guarantee its authenticity or the compliance of the Project with applicable law in particular the Real Estate (Regulation and Development) Act, 2016 (“Act”). Read Disclaimer
The information and data published herein with respect to this Project are collected from publicly available sources. PropTiger.com does not validate or confirm the veracity of the information or guarantee its authenticity or the compliance of the Project with applicable law in particular the Real Estate (Regulation and Development) Act, 2016 (“Act”). Read Disclaimer































