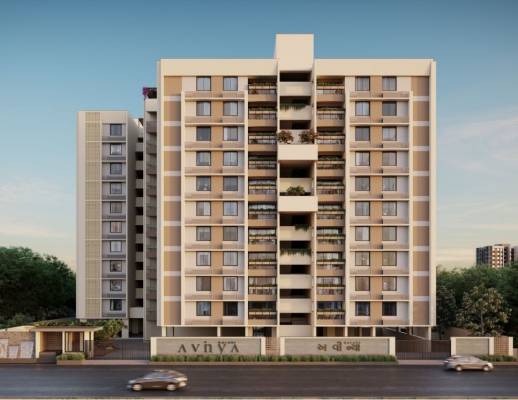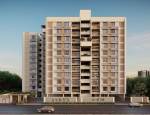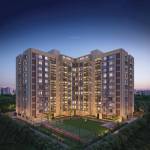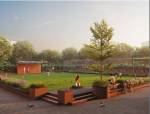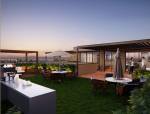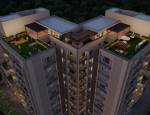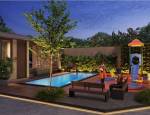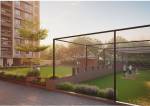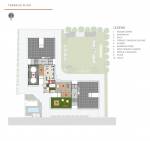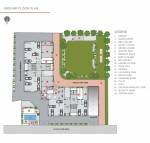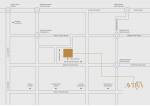
15 Photos
PROJECT RERA ID : PR/GJ/AHMEDABAD/AHMEDABAD CITY/AUDA/RAA12257/010923
Aarohi Avinya
₹ 1.84 Cr - ₹ 1.93 Cr
Builder Price
See inclusions
3 BHK
Apartment
2,360 - 2,470 sq ft
Builtup area
Project Location
Jodhpur Village, Ahmedabad
Overview
- Nov'25Possession Start Date
- Under ConstructionStatus
- 0.88 AcresTotal Area
- 80Total Launched apartments
- Aug'23Launch Date
- NewAvailability
Salient Features
- Shree Sai Krupa General Hospital (1.9 Km)
- Reliance Fresh (1.0 Km) away
Aarohi Avinya Floor Plans
- 3 BHK
| Floor Plan | Area | Builder Price |
|---|---|---|
 | 2360 sq ft (3BHK+3T) | ₹ 1.84 Cr |
 | 2400 sq ft (3BHK+3T) | ₹ 1.87 Cr |
 | 2425 sq ft (3BHK+3T) | ₹ 1.89 Cr |
 | 2470 sq ft (3BHK+3T) | ₹ 1.93 Cr |
1 more size(s)less size(s)
Report Error
Our Picks
- PriceConfigurationPossession
- Current Project
![aarohi-avinya Elevation Elevation]() Aarohi Avinyaby Siddhi DevelopersJodhpur Village, Ahmedabad₹ 1.84 Cr - ₹ 1.93 Cr3 BHK Apartment2,360 - 2,470 sq ftNov '25
Aarohi Avinyaby Siddhi DevelopersJodhpur Village, Ahmedabad₹ 1.84 Cr - ₹ 1.93 Cr3 BHK Apartment2,360 - 2,470 sq ftNov '25 - Recommended
![gharana Elevation Elevation]() Gharanaby Sheetal InfrastructureAmbli, Ahmedabad₹ 6.00 Cr - ₹ 12.70 Cr5,6 BHK Apartment3,303 - 6,986 sq ftDec '25
Gharanaby Sheetal InfrastructureAmbli, Ahmedabad₹ 6.00 Cr - ₹ 12.70 Cr5,6 BHK Apartment3,303 - 6,986 sq ftDec '25 - Recommended
![legacy Images for Elevation of Shivalik Legacy Images for Elevation of Shivalik Legacy]() Legacyby Shivalik ProjectsBodakdev, Ahmedabad₹ 6.00 Cr - ₹ 12.70 Cr4 BHK Apartment2,221 sq ftFeb '19
Legacyby Shivalik ProjectsBodakdev, Ahmedabad₹ 6.00 Cr - ₹ 12.70 Cr4 BHK Apartment2,221 sq ftFeb '19
Aarohi Avinya Amenities
- Car Parking
- CCTV
- Internet/Wi-Fi
- Lift(s)
- Swimming Pool
- Children's play area
- Cricket Pitch
- 24X7 Water Supply
Aarohi Avinya Specifications
Walls
Interior:
Acrylic Paint
Kitchen:
Vitrified Tiles Dado
Toilets:
Vitrified / Ceramic Tiles Dado
Fittings
Kitchen:
Granite platform with stainless steel sink
Toilets:
Hot and Cold Water Mixer
Gallery
Aarohi AvinyaElevation
Aarohi AvinyaAmenities
Aarohi AvinyaFloor Plans
Aarohi AvinyaNeighbourhood

Contact NRI Helpdesk on
Whatsapp(Chat Only)
Whatsapp(Chat Only)
+91-96939-69347

Contact Helpdesk on
Whatsapp(Chat Only)
Whatsapp(Chat Only)
+91-96939-69347
About Siddhi Developers

- 26
Years of Experience - 15
Total Projects - 2
Ongoing Projects - RERA ID
Siddhi Developers is committed towards innovative and high-value development across categories. Siddhi Developers was founded 17 years ago and believes in timely project delivery, innovation and quality. The portfolio of property by Siddhi Developers includes 4.5 million sq ft, spread across residential bungalows, commercial complexes and plots. Most projects by the company are based at the tony Bopal locality. One of the company’s innovative endeavors, STARZ Club, offers top-notch sportin... read more
Similar Projects
- PT ASSIST
![gharana Elevation gharana Elevation]() Gharanaby Sheetal InfrastructureAmbli, Ahmedabad₹ 6.00 Cr - ₹ 12.70 Cr
Gharanaby Sheetal InfrastructureAmbli, Ahmedabad₹ 6.00 Cr - ₹ 12.70 Cr - PT ASSIST
![legacy Images for Elevation of Shivalik Legacy legacy Images for Elevation of Shivalik Legacy]() Shivalik Legacyby Shivalik ProjectsBodakdev, AhmedabadPrice on request
Shivalik Legacyby Shivalik ProjectsBodakdev, AhmedabadPrice on request - PT ASSIST
![platinum Elevation platinum Elevation]() Shivalik Platinumby Shivalik ProjectsBodakdev, Ahmedabad₹ 2.29 Cr
Shivalik Platinumby Shivalik ProjectsBodakdev, Ahmedabad₹ 2.29 Cr - PT ASSIST
![Images for Elevation of Bakeri Sivanta Images for Elevation of Bakeri Sivanta]() Bakeri Sivantaby Bakeri GroupVejalpur, AhmedabadPrice on request
Bakeri Sivantaby Bakeri GroupVejalpur, AhmedabadPrice on request - PT ASSIST
![oeuvre-2 Elevation oeuvre-2 Elevation]() Madhav Oeuvre 2by Madhav AssociateBodakdev, Ahmedabad₹ 3.39 Cr - ₹ 7.49 Cr
Madhav Oeuvre 2by Madhav AssociateBodakdev, Ahmedabad₹ 3.39 Cr - ₹ 7.49 Cr
Discuss about Aarohi Avinya
comment
Disclaimer
PropTiger.com is not marketing this real estate project (“Project”) and is not acting on behalf of the developer of this Project. The Project has been displayed for information purposes only. The information displayed here is not provided by the developer and hence shall not be construed as an offer for sale or an advertisement for sale by PropTiger.com or by the developer.
The information and data published herein with respect to this Project are collected from publicly available sources. PropTiger.com does not validate or confirm the veracity of the information or guarantee its authenticity or the compliance of the Project with applicable law in particular the Real Estate (Regulation and Development) Act, 2016 (“Act”). Read Disclaimer
The information and data published herein with respect to this Project are collected from publicly available sources. PropTiger.com does not validate or confirm the veracity of the information or guarantee its authenticity or the compliance of the Project with applicable law in particular the Real Estate (Regulation and Development) Act, 2016 (“Act”). Read Disclaimer
