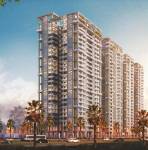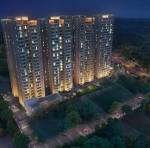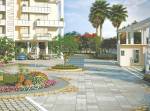
17 Photos
PROJECT RERA ID : UPRERAPRJ5697
Sikka Samrat Homesby Sikka Groups

₹ 6.03 Cr
Builder Price
See inclusions
4 BHK
Apartment
5,022 sq ft
Builtup area
Project Location
Sector 79, Noida
Overview
- Dec'24Possession Start Date
- Under ConstructionStatus
- 35Total Launched apartments
- Mar'23Launch Date
- New and ResaleAvailability
Salient Features
- They provide 100% power backup.
- Easily be accessed by Noida expressway, Fortis hospital, DND and several reputed schools
Sikka Samrat Homes Floor Plans
- 4 BHK
| Floor Plan | Area | Builder Price |
|---|---|---|
 | 5022 sq ft (4BHK+4T) | ₹ 6.03 Cr |
Report Error
Sikka Samrat Homes Amenities
- 24X7 Water Supply
- Full Power Backup
- Club House
- Swimming Pool
- Children's play area
- Car Parking
- 24 X 7 Security
- CCTV
Sikka Samrat Homes Specifications
Doors
Main:
Wooden Frame
Internal:
Hardwood Frame with Skin Moulding
Walls
Interior:
Acrylic Paint
Kitchen:
Ceramic Tiles Dado up to 2 Feet Height Above Platform
Toilets:
Glazed Tiles Dado up to Lintel Level
Exterior:
Exterior Paint
Gallery
Sikka Samrat HomesElevation
Sikka Samrat HomesVideos
Sikka Samrat HomesAmenities
Sikka Samrat HomesFloor Plans
Sikka Samrat HomesNeighbourhood
Sikka Samrat HomesOthers
Payment Plans


Contact NRI Helpdesk on
Whatsapp(Chat Only)
Whatsapp(Chat Only)
+91-96939-69347

Contact Helpdesk on
Whatsapp(Chat Only)
Whatsapp(Chat Only)
+91-96939-69347
About Sikka Groups

- 3
Total Projects - 3
Ongoing Projects - RERA ID
The Sikka Group is a leading realty player in the country with more than three decades of experience in mainstream development and construction. The group is also involved in other businesses, including hospitality, media and outdoor advertising and automobiles in addition to real estate which remains its core portfolio. The group was founded by Mr. Gurinder Singh Sikka, its chairman, and has revolutionized the entire realty industry with its pioneering projects. With a strong reputation for top... read more
Discuss about Sikka Samrat Homes
comment
Disclaimer
PropTiger.com is not marketing this real estate project (“Project”) and is not acting on behalf of the developer of this Project. The Project has been displayed for information purposes only. The information displayed here is not provided by the developer and hence shall not be construed as an offer for sale or an advertisement for sale by PropTiger.com or by the developer.
The information and data published herein with respect to this Project are collected from publicly available sources. PropTiger.com does not validate or confirm the veracity of the information or guarantee its authenticity or the compliance of the Project with applicable law in particular the Real Estate (Regulation and Development) Act, 2016 (“Act”). Read Disclaimer
The information and data published herein with respect to this Project are collected from publicly available sources. PropTiger.com does not validate or confirm the veracity of the information or guarantee its authenticity or the compliance of the Project with applicable law in particular the Real Estate (Regulation and Development) Act, 2016 (“Act”). Read Disclaimer

























