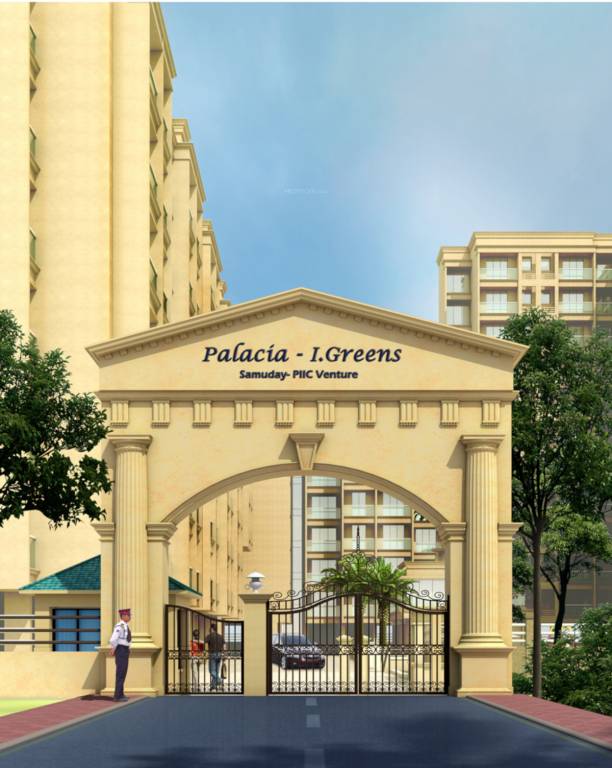
9 Photos
PROJECT RERA ID : PRM/KA/RERA/1268/378/PR/180425/001553
Samuday Palacia I Greens A
Price on request
Builder Price
2, 3 BHK
Apartment
1,277 - 1,585 sq ft
Builtup area
Project Location
Bogadi Road, Mysore
Overview
- Sep'24Possession Start Date
- Under ConstructionStatus
- 1 AcresTotal Area
- Sep'16Launch Date
- New and ResaleAvailability
Salient Features
- 3 open side properties, spacious properties, luxurious properties
- Some of the amenities are club house, children play area
- Conviniently located near schools, hospitals, banks
Samuday Palacia I Greens A Floor Plans
- 2 BHK
- 3 BHK
| Floor Plan | Area | Builder Price |
|---|---|---|
 | 1585 sq ft (2BHK+2T) | - |
Report Error
Samuday Palacia I Greens A Amenities
- Club House
- Gymnasium
- Lift Available
- Power Backup
- 24X7 Water Supply
- Compound And Other Open Areas
- Car_Parking
- Children's play area
Samuday Palacia I Greens A Specifications
Doors
Main:
Decorative Main Door
Flooring
Toilets:
Anti Skid Tiles
Living/Dining:
Vitrified Tiles
Master Bedroom:
Vitrified Tiles
Other Bedroom:
Vitrified Tiles
Kitchen:
Vitrified Tiles
Gallery
Samuday Palacia I Greens AElevation
Samuday Palacia I Greens AFloor Plans
Samuday Palacia I Greens AOthers

Contact NRI Helpdesk on
Whatsapp(Chat Only)
Whatsapp(Chat Only)
+91-96939-69347

Contact Helpdesk on
Whatsapp(Chat Only)
Whatsapp(Chat Only)
+91-96939-69347
About Samuday Construction And Developers
Samuday Construction And Developers
- 1
Total Projects - 1
Ongoing Projects - RERA ID
Samuday Construction and Developers Mysore was established in 2013 by Mr.Rohit V.Rao a B E Mech. Engineer experienced in civil field at around 12 years venture in to construction in 2005 & initiated construction on Shil Kalyan Highway, Khidkali Desai Thane, then the outskirts of thane city , for society of 287 members They had 22 acres of R Zone land in the area. In 2005 construction in that area grew when Lodha came with Mega project of 4000 acers “Palava city” on 2008. Now the ... read more
Discuss about Samuday Palacia I Greens A
comment
Disclaimer
PropTiger.com is not marketing this real estate project (“Project”) and is not acting on behalf of the developer of this Project. The Project has been displayed for information purposes only. The information displayed here is not provided by the developer and hence shall not be construed as an offer for sale or an advertisement for sale by PropTiger.com or by the developer.
The information and data published herein with respect to this Project are collected from publicly available sources. PropTiger.com does not validate or confirm the veracity of the information or guarantee its authenticity or the compliance of the Project with applicable law in particular the Real Estate (Regulation and Development) Act, 2016 (“Act”). Read Disclaimer
The information and data published herein with respect to this Project are collected from publicly available sources. PropTiger.com does not validate or confirm the veracity of the information or guarantee its authenticity or the compliance of the Project with applicable law in particular the Real Estate (Regulation and Development) Act, 2016 (“Act”). Read Disclaimer


















