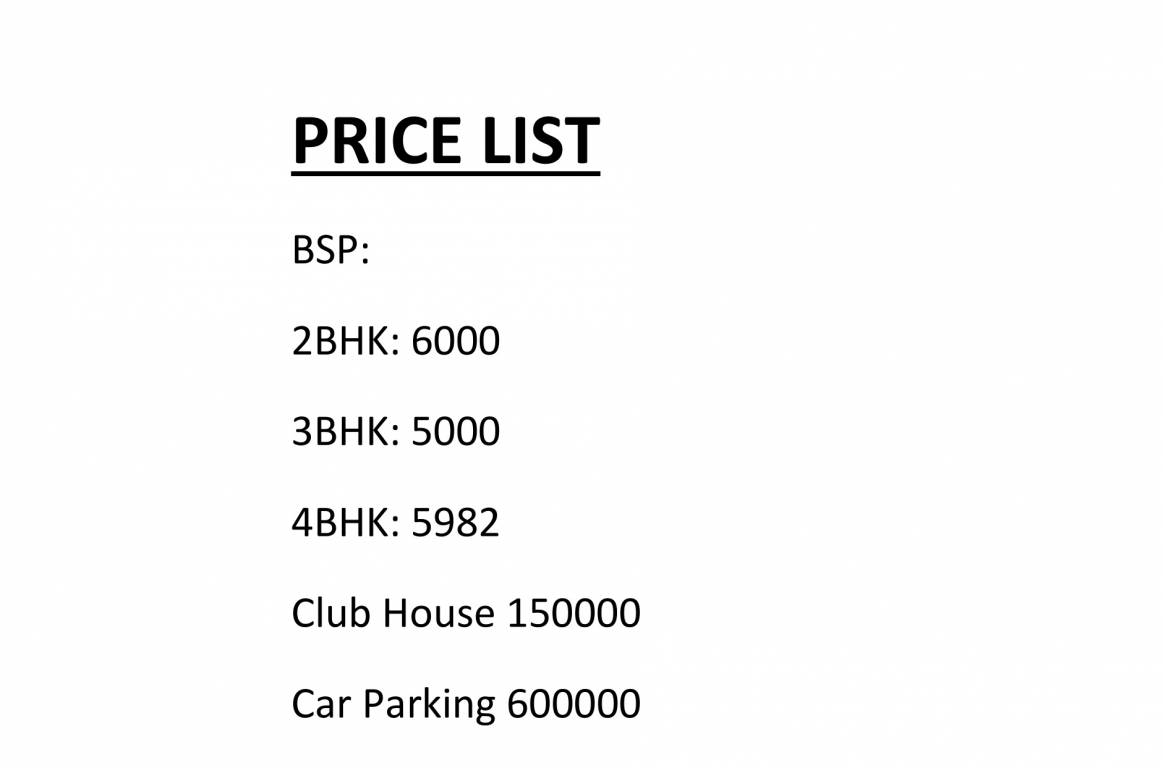
46 Photos
PROJECT RERA ID : PRM/KA/RERA/1251/446/PR/171014/000345
Pashmina Waterfront

₹ 1.58 Cr - ₹ 1.79 Cr
Builder Price
See inclusions
3 BHK
Apartment
1,779 - 2,015 sq ft
Builtup area
Project Location
Krishnarajapura, Bangalore
Overview
- Nov'18Possession Start Date
- CompletedStatus
- 16 AcresTotal Area
- 672Total Launched apartments
- Sep'11Launch Date
- New and ResaleAvailability
Salient Features
- Pollution free enviornment for healthy life style
- Eco-friendly surroundings, 3 open side properties, pollution free
- Lush greenery, pollution free enviornment for healthy living, peaceful surroundings
More about Pashmina Waterfront
The city of Bangalore, in October 2011, witnessed the launch of Pashmina Builders and Developers first signature project - Pashmina Waterfront. The company conceives, constructs, and in turn delivers residential, commercial, and retail projects to its customers. This process is carried out by way of combining distinctive design aesthetics with state-of-the-art construction techniques, which are of international standards. Located at KR Puram in Banaglore, Pashmina Waterfront offers a refreshing ...read more
Approved for Home loans from following banks
![HDFC (5244) HDFC (5244)]()
![SBI - DEL02592587P SBI - DEL02592587P]()
![ICICI(324590/324591) ICICI(324590/324591)]()
![LIC LIC]()
![Axis Bank Axis Bank]()
![PNB Housing PNB Housing]()
![Canara Bank Canara Bank]()
- + 2 more banksshow less
Pashmina Waterfront Floor Plans
- 3 BHK
| Floor Plan | Area | Builder Price |
|---|---|---|
 | 1779 sq ft (3BHK+3T) | ₹ 1.58 Cr |
 | 1880 sq ft (3BHK+3T) | ₹ 1.67 Cr |
 | 1894 sq ft (3BHK+3T) | ₹ 1.68 Cr |
 | 1900 sq ft (3BHK+3T) | ₹ 1.69 Cr |
 | 1916 sq ft (3BHK+3T) | ₹ 1.70 Cr |
 | 1918 sq ft (3BHK+3T) | ₹ 1.70 Cr |
 | 1936 sq ft (3BHK+3T) | ₹ 1.72 Cr |
 | 2015 sq ft (3BHK+3T + Servant Room) | ₹ 1.79 Cr |
5 more size(s)less size(s)
Report Error
Our Picks
- PriceConfigurationPossession
- Current Project
![Images for Elevation of Pashmina Waterfront Images for Elevation of Pashmina Waterfront]() Pashmina Waterfrontby Pashmina DevelopersKrishnarajapura, Bangalore₹ 1.58 Cr - ₹ 1.79 Cr3 BHK Apartment1,779 - 2,015 sq ftNov '18
Pashmina Waterfrontby Pashmina DevelopersKrishnarajapura, Bangalore₹ 1.58 Cr - ₹ 1.79 Cr3 BHK Apartment1,779 - 2,015 sq ftNov '18 - Recommended
![euphora Elevation Elevation]() Euphoraby Pride HousingKrishnarajapura, Bangalore₹ 1.13 Cr - ₹ 2.98 Cr2,3,4 BHK Apartment1,131 - 2,982 sq ftSep '27
Euphoraby Pride HousingKrishnarajapura, Bangalore₹ 1.13 Cr - ₹ 2.98 Cr2,3,4 BHK Apartment1,131 - 2,982 sq ftSep '27 - Recommended
![allure-one-villas Elevation Elevation]() Allure One Villasby Aalure VenturesKrishnarajapura, Bangalore₹ 2.71 Cr - ₹ 4.30 Cr4 BHK Villa2,478 - 3,941 sq ftJul '22
Allure One Villasby Aalure VenturesKrishnarajapura, Bangalore₹ 2.71 Cr - ₹ 4.30 Cr4 BHK Villa2,478 - 3,941 sq ftJul '22
Pashmina Waterfront Amenities
- Gymnasium
- Swimming Pool
- Children'S Play Area
- Club House
- Multipurpose Room
- Sports Facility
- Indoor Games
- Jogging Track
Pashmina Waterfront Specifications
Doors
Internal:
Teak Wood Frame and Shutter
Main:
Teak Wood Frame and Shutter
Flooring
Balcony:
Anti Skid Tiles
Master Bedroom:
Laminated Wooden
Toilets:
Anti Skid Ceramic Tiles
Living/Dining:
Vitrified Tiles
Other Bedroom:
Vitrified Tiles
Kitchen:
Vitrified Tiles
Gallery
Pashmina WaterfrontElevation
Pashmina WaterfrontVideos
Pashmina WaterfrontAmenities
Pashmina WaterfrontFloor Plans
Pashmina WaterfrontNeighbourhood
Pashmina WaterfrontOthers
Payment Plans


Contact NRI Helpdesk on
Whatsapp(Chat Only)
Whatsapp(Chat Only)
+91-96939-69347

Contact Helpdesk on
Whatsapp(Chat Only)
Whatsapp(Chat Only)
+91-96939-69347
About Pashmina Developers

- 17
Years of Experience - 11
Total Projects - 4
Ongoing Projects - RERA ID
Pashmina Developers derives inspiration from its namesake, the classy and quality Kashmiri wool. This is symbolic of the spirit working behind the company and its quest to deliver high quality residential, retail and commercial properties to customers on time. All property by Pashmina Developers bears certain specific signature touches of the company which cover innovative design aesthetics and state of the art techniques and technologies of construction. The company was founded in the year 2007... read more
Similar Projects
- PT ASSIST
![euphora Elevation euphora Elevation]() Pride Euphoraby Pride HousingKrishnarajapura, Bangalore₹ 1.13 Cr - ₹ 2.98 Cr
Pride Euphoraby Pride HousingKrishnarajapura, Bangalore₹ 1.13 Cr - ₹ 2.98 Cr - PT ASSIST
![allure-one-villas Elevation allure-one-villas Elevation]() Allure One Villasby Aalure VenturesKrishnarajapura, Bangalore₹ 2.71 Cr - ₹ 4.30 Cr
Allure One Villasby Aalure VenturesKrishnarajapura, Bangalore₹ 2.71 Cr - ₹ 4.30 Cr - PT ASSIST
![Images for Elevation of Salarpuria Sattva Celesta Images for Elevation of Salarpuria Sattva Celesta]() Sattva Celestaby Sattva Group BangaloreRamamurthy Nagar, BangalorePrice on request
Sattva Celestaby Sattva Group BangaloreRamamurthy Nagar, BangalorePrice on request - PT ASSIST
![glenbrook Elevation glenbrook Elevation]() Prestige Glenbrookby Prestige GroupKrishnarajapura, Bangalore₹ 1.27 Cr - ₹ 3.48 Cr
Prestige Glenbrookby Prestige GroupKrishnarajapura, Bangalore₹ 1.27 Cr - ₹ 3.48 Cr - PT ASSIST
![enclave Images for Elevation of Hebron Enclave enclave Images for Elevation of Hebron Enclave]() Hebron Enclaveby Hebron PropertiesRamamurthy Nagar, BangalorePrice on request
Hebron Enclaveby Hebron PropertiesRamamurthy Nagar, BangalorePrice on request
Discuss about Pashmina Waterfront
comment
Disclaimer
PropTiger.com is not marketing this real estate project (“Project”) and is not acting on behalf of the developer of this Project. The Project has been displayed for information purposes only. The information displayed here is not provided by the developer and hence shall not be construed as an offer for sale or an advertisement for sale by PropTiger.com or by the developer.
The information and data published herein with respect to this Project are collected from publicly available sources. PropTiger.com does not validate or confirm the veracity of the information or guarantee its authenticity or the compliance of the Project with applicable law in particular the Real Estate (Regulation and Development) Act, 2016 (“Act”). Read Disclaimer
The information and data published herein with respect to this Project are collected from publicly available sources. PropTiger.com does not validate or confirm the veracity of the information or guarantee its authenticity or the compliance of the Project with applicable law in particular the Real Estate (Regulation and Development) Act, 2016 (“Act”). Read Disclaimer





















































